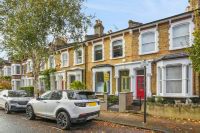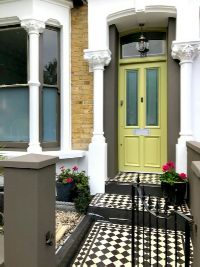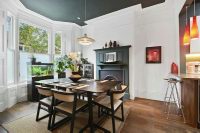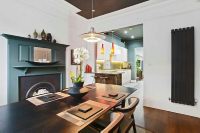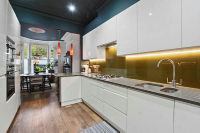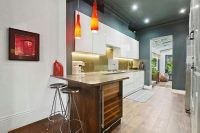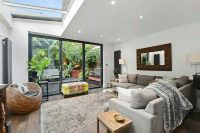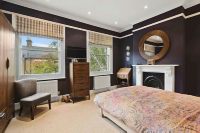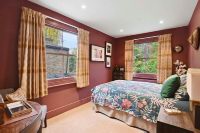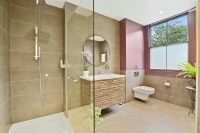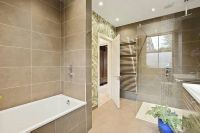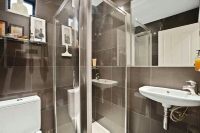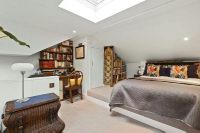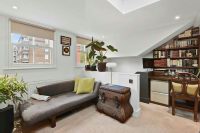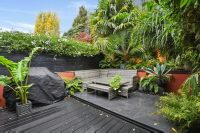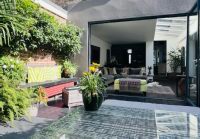Harberton Road Whitehall Park N19 3JS, London
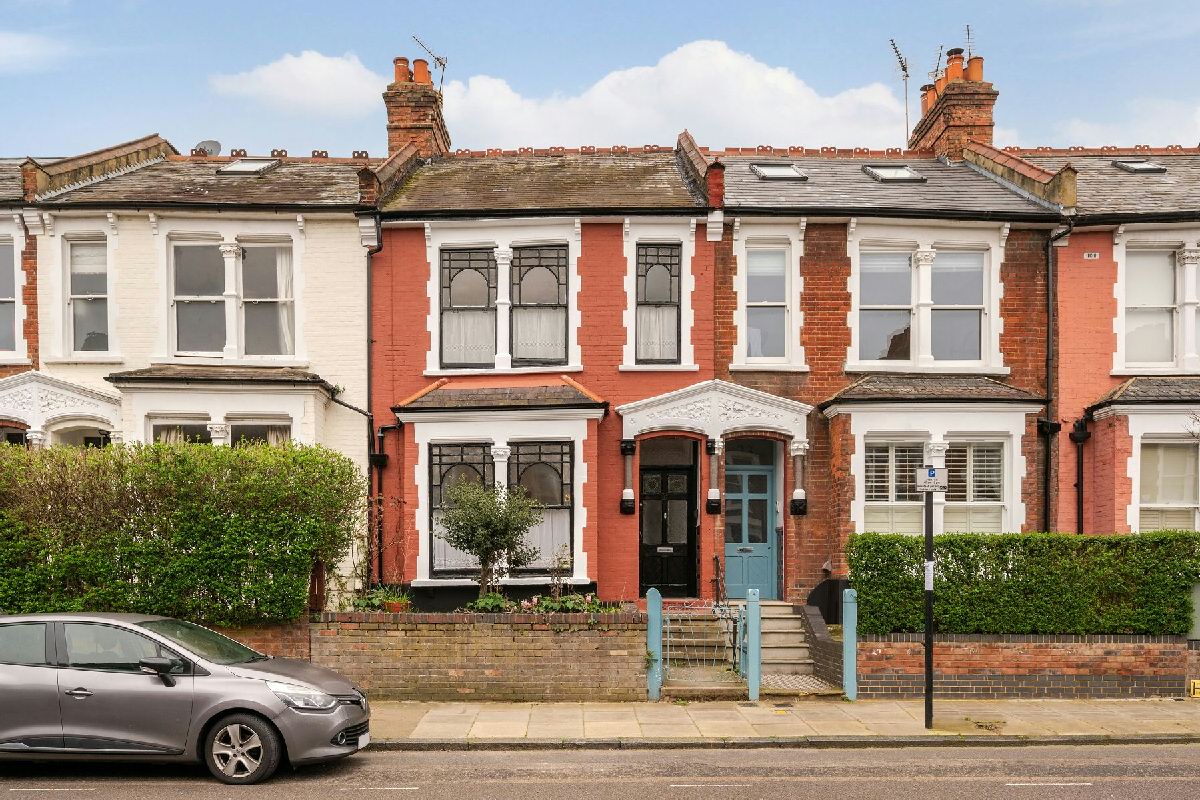
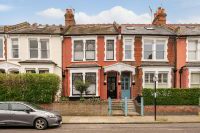
main picture
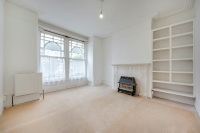
front reception
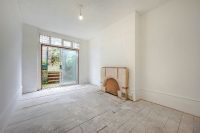
rear reception
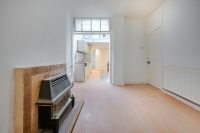
diner
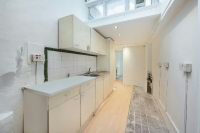
kitchen
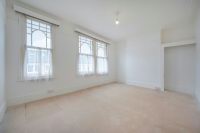
bedroom 1
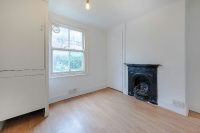
bedroom 3
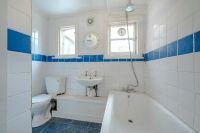
bathroom
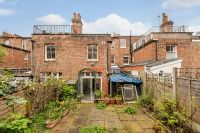
rear elevation
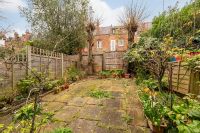
garden
PUBLIC AUCTION SALE: APRIL16.
FREEHOLD HOUSE
**** SOLD ****
GUIDE PRICE: £750,000
Vacant possession; EPC: D
Acting as Joint Auctioneers with SAVILLS.
Link to Savills auction web site:
https://auctions.savills.co.uk/auctions/15--16-april-2024-148/31-harberton-road-london-n19-3js-10524
For sale by public auction on APRIL 16 this UNMODERNISED three storey FOUR BEDROOM split level family house is located within the very popular Whitehall Park conservation area, an enclave of Victoriana nestled between Highgate, Crouch End and Archway.
Public transport, shops and schools all within easy reach.
Planning permission has been granted for:
Erection of a single storey rear wrap around ground floor extension, installation of railing to the rear outrigger roof and installation of roof lights to the front roof slope.
SUPERB OPPORTUNITY TO CREATE YOUR DREAM HOME FROM THIS DECEPTIVELY SPACIOUS BLANK CANVASS.
Suggested configuration:
4 Bedrooms; 2 Bathrooms; Guest WC; Front Reception; Open Plan Rear Reception/Kitchen Diner; Cellar; Roof Terrace; Garden.
Virtual tour: https://my.matterport.com/show/?m=1doooDMNech
Viewing dates and times:
· Wednesday 3 - 14:00 - 14:30
· Friday 5 - 12:00 - 12.30
· Tuesday 9 - 09.30 - 10:00
· Thursday 11 - 14:00 - 14:30
· Monday 15 - 10:00 - 10:30
Front Reception
4.43m (14ft 6in) x 3.39m (11ft 1in)
Rear Reception
5.07m (16ft 8in) x 3.05m (10ft 0in)
Diner
3.92m (12ft 10in) x 3.17m (10ft 5in)
Kitchen
3.95m (13ft 0in) x 1.84m (6ft 0in)
Bedroom 1
4.9m (16ft 1in) x 3.75m (12ft 4in)
Bedroom 2
3.97m (13ft 0in) x 2.83m (9ft 3in)
Bedroom 4
3.72m (12ft 2in) x 2.87m (9ft 5in)
Walk In Loft Space
4.94m (16ft 2in) x 3.37m (11ft 1in)
Get Directions
The property details listed on this Web Site are subject to almost constanst change and update. For the very latest information on the property seen on this site, please contact us immediately regarding the property you are interested in.
For clarification, we wish to inform prospective purchasers that we have listed the details of these properties as a general guide. We have not carried out a detailed survey nor tested the services, appliances or specific fittings. Room sizes should not be relied upon for carpets and furnishings.


