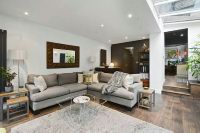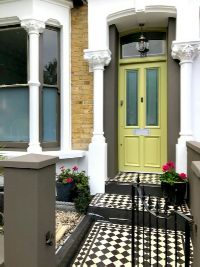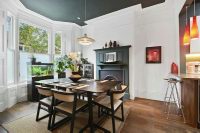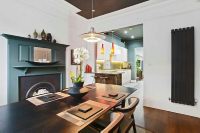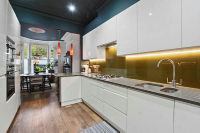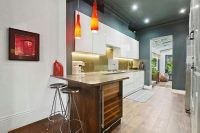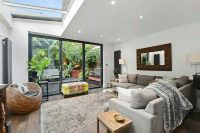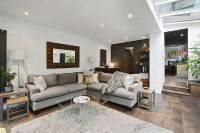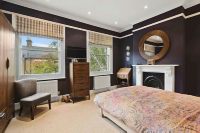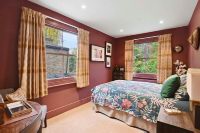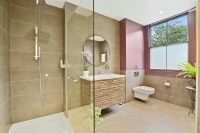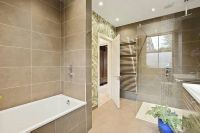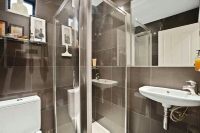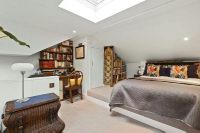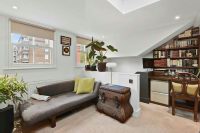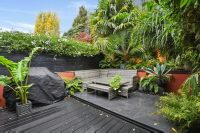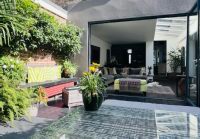Fitzwarren Gardens Whitehall Park N19 3TR, London
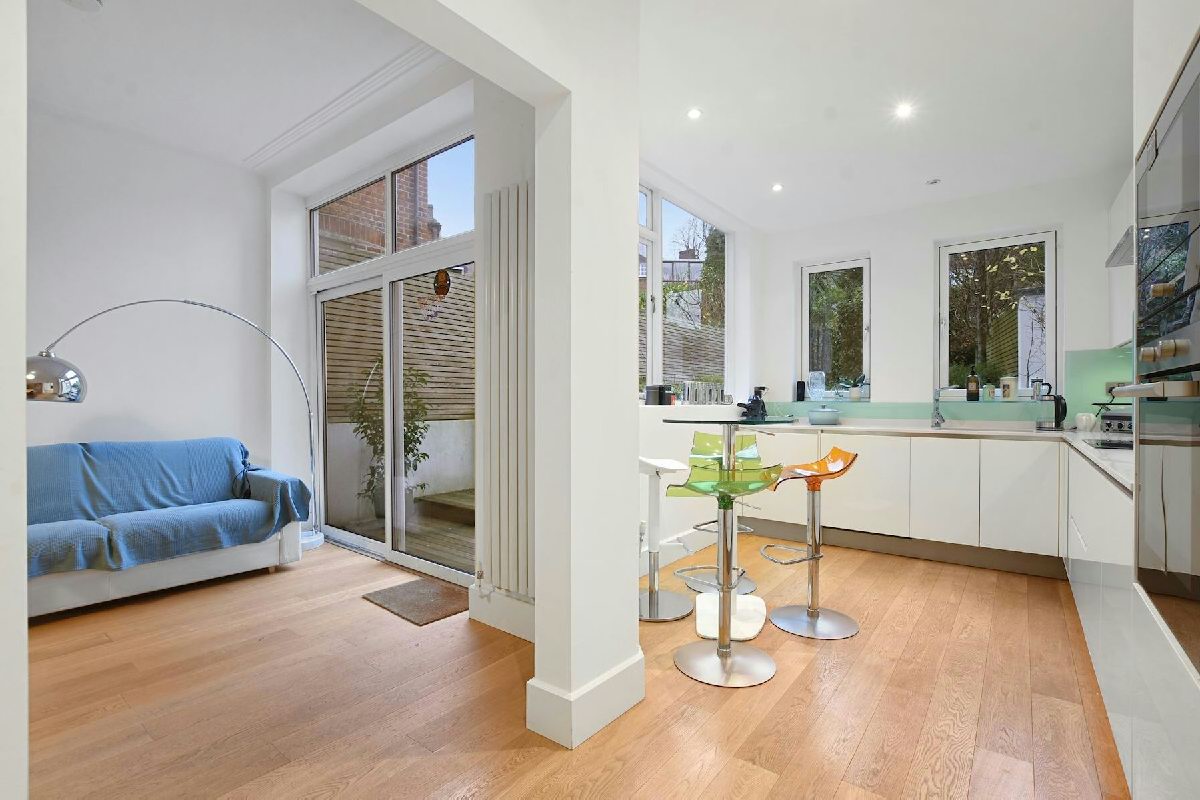
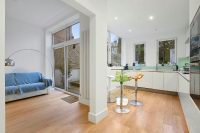
main picture
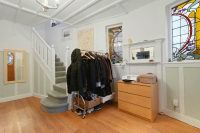
hallway
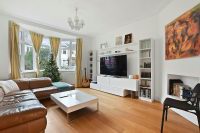
front reception
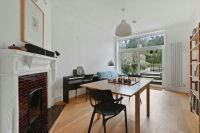
rear reception
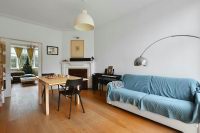
interconnecting receptions
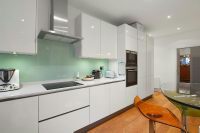
kitchen
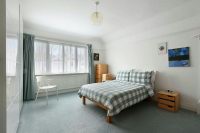
bedroom 1
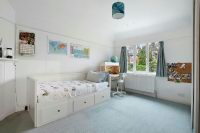
bedroom 2
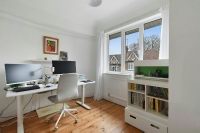
bedroom 3
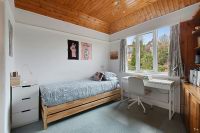
bedroom 4
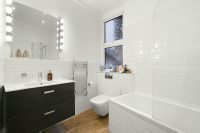
bathroom
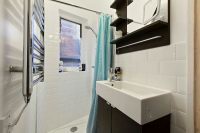
shower room
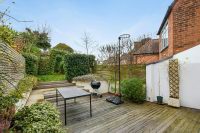
garden
**** SOLD ****
SUPERB ARTS & CRAFTS HOUSE
**** SOLD ****
Located towards the apex of the Whitehall Park conservation area this very attractive and well presented two storey link terrace Arts & Crafts character house features fireplaces and original stained glass windows.
Downstairs offers very practical flowing accommodation with exposed timber flooring and rooms divided by glazed pocket doors allowing for maximum light to flood through. A secondary street door opening into the kitchen lobby is also a very useful asset. Upstairs enjoys two overly generous double bedrooms and two smaller rooms which will also accommodate double beds. The large loft could be converted akin to many neighbouring properties subject to pp.
Tree lined Fitzwarren Gardens is well positioned for easy access to Highgate, Crouch End and Archway. Nearby schools, both state and private, are numerous with Whitehall Park Primary being just moments away.
Four Bedrooms
Bathroom
Shower Room
Guest Cloakroom
Two Interconnecting Receptions
Fitted Kitchen
67ft Garden with brick outhouse
Approx. 1648 SQ FT / 153 SQM
Hallway
5.97m (19ft 7in) x 3.12m (10ft 3in)
Guest WC
1.65m (5ft 5in) x 0.79m (2ft 7in)
Front Reception
5.56m (18ft 3in) x 4.04m (13ft 3in)
Rear Reception
5.11m (16ft 9in) x 3.4m (11ft 2in)
Kitchen
5.97m (19ft 7in) x 2.74m (9ft 0in)
Bedroom 1
4.85m (15ft 11in) x 4.04m (13ft 3in)
Bedroom 2
4.8m (15ft 9in) x 3.56m (11ft 8in)
Bedroom 3
3.12m (10ft 3in) x 2.64m (8ft 8in)
Bedroom 4
2.92m (9ft 7in) x 2.69m (8ft 10in)
Bathroom
2.57m (8ft 5in) x 2.13m (7ft 0in)
Shower Room
1.73m (5ft 8in) x 0.84m (2ft 9in)
Garden
20.42m (67ft 0in) x 5.56m (18ft 3in) maximum
Get Directions
The property details listed on this Web Site are subject to almost constanst change and update. For the very latest information on the property seen on this site, please contact us immediately regarding the property you are interested in.
For clarification, we wish to inform prospective purchasers that we have listed the details of these properties as a general guide. We have not carried out a detailed survey nor tested the services, appliances or specific fittings. Room sizes should not be relied upon for carpets and furnishings.

