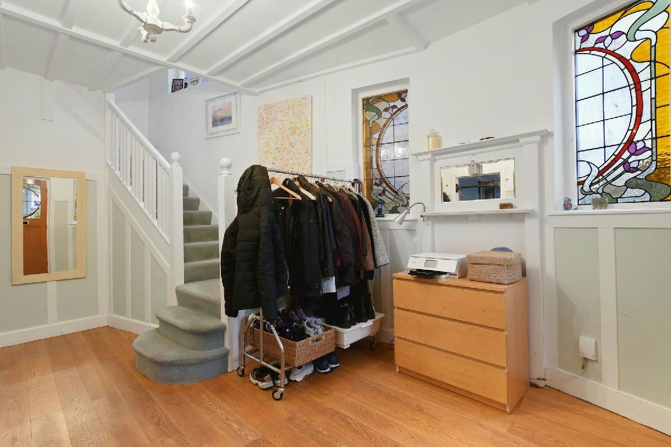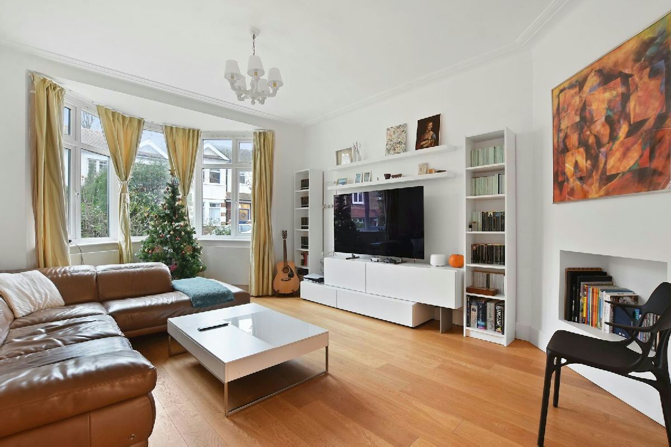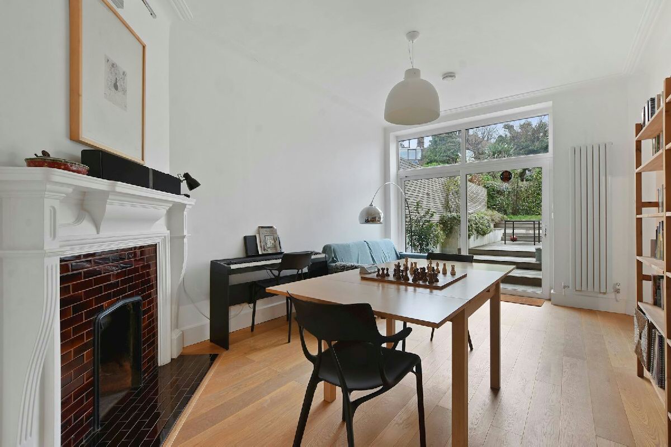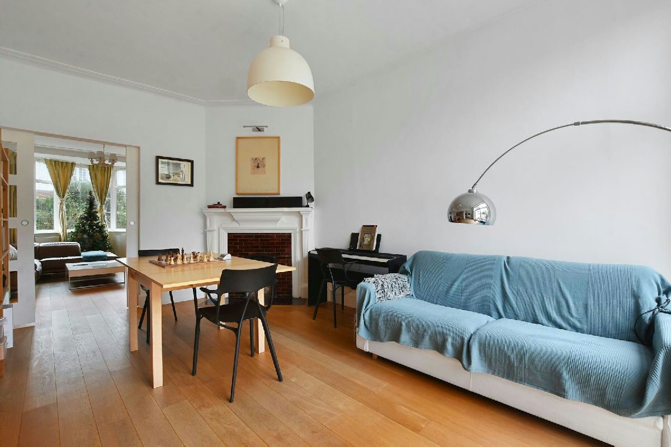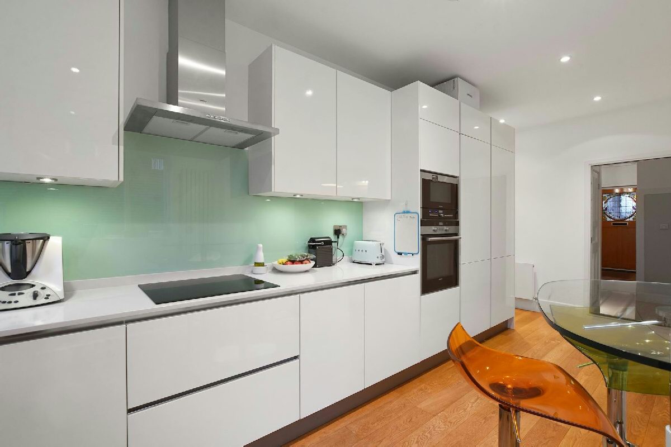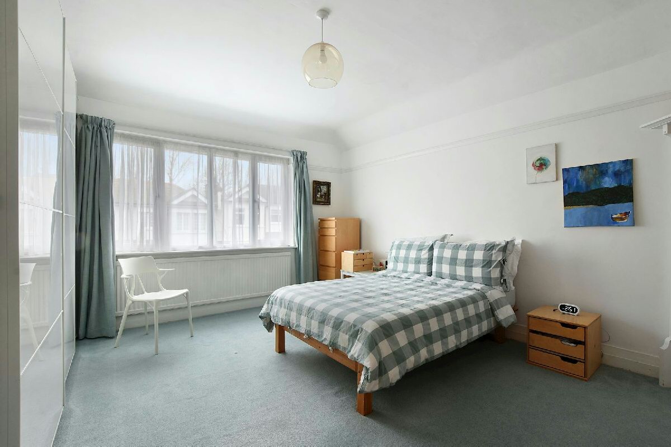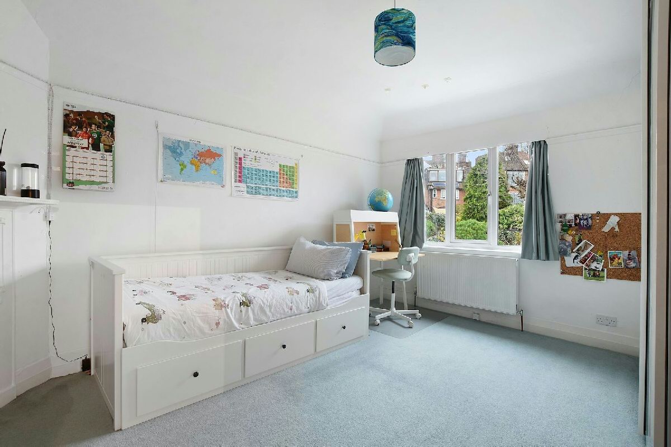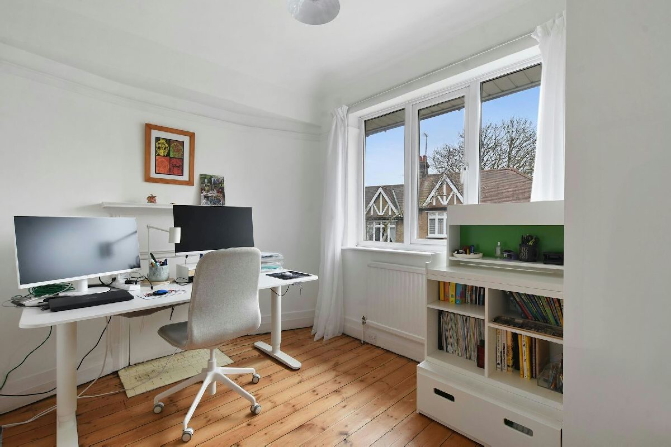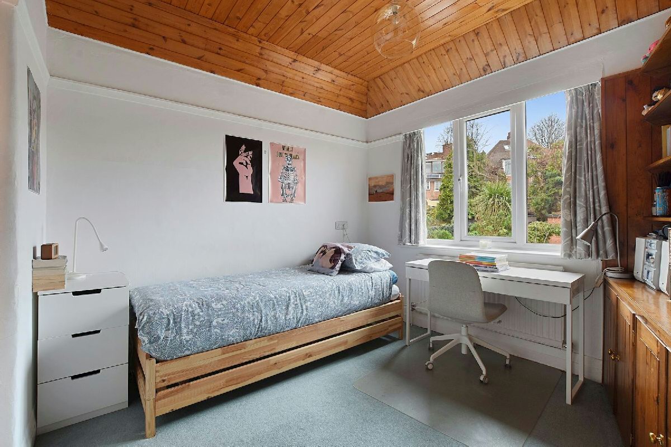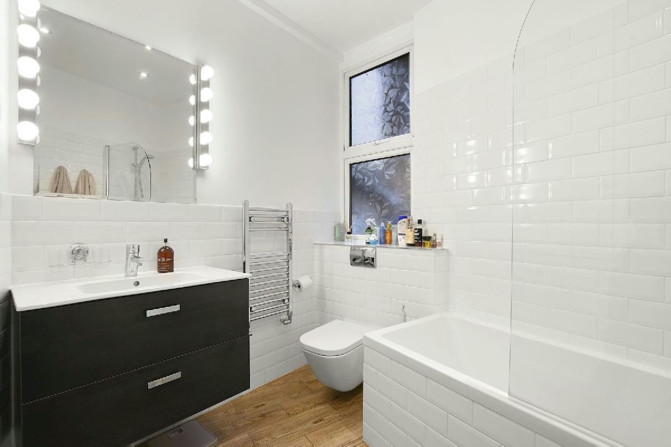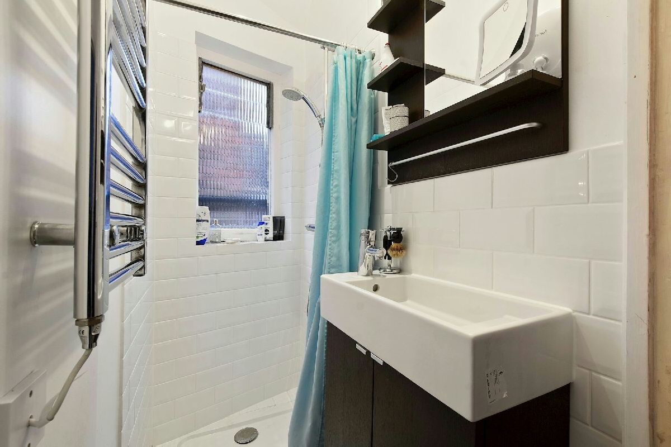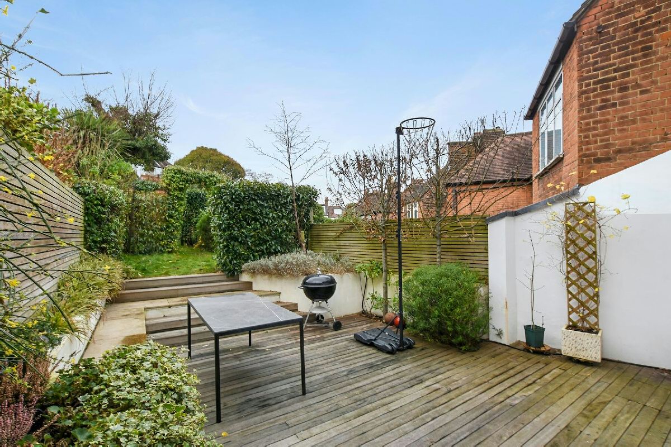
Tuesday 23 December 2025
_fs.jpg)
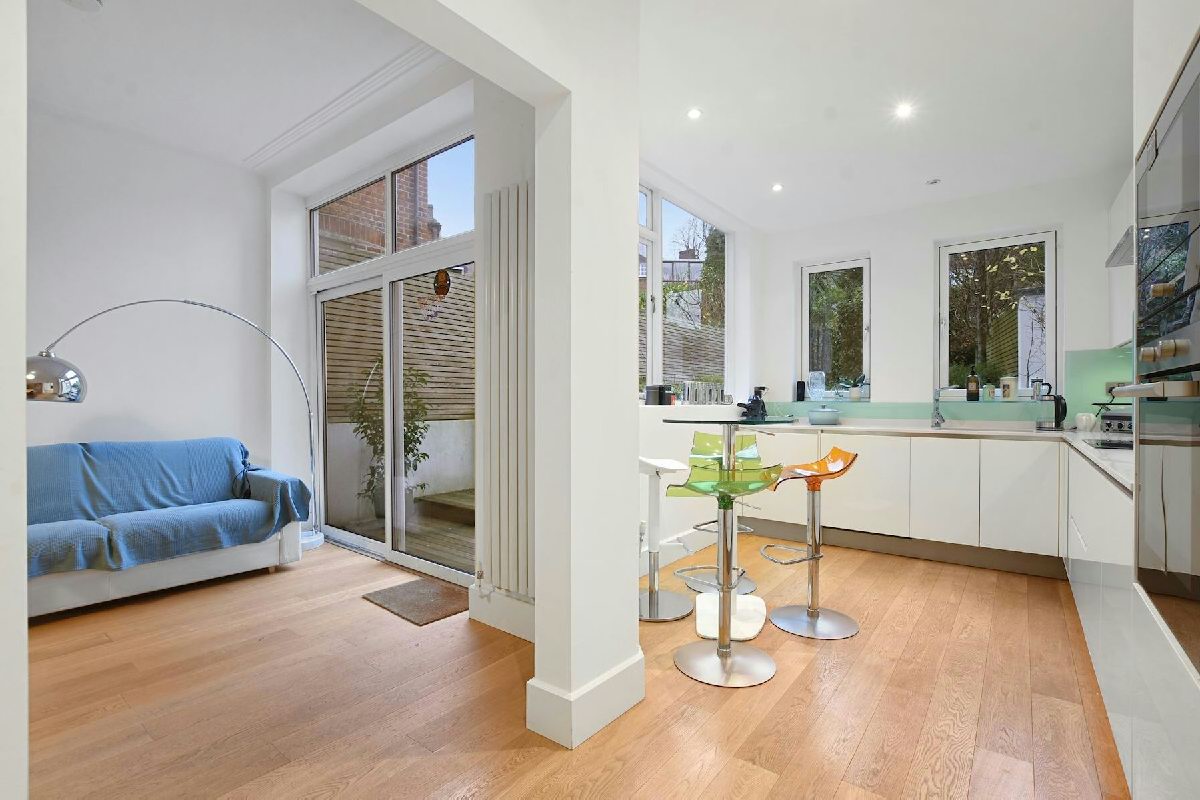 |
| Fitzwarren Gardens Whitehall Park N19 3TR London N19 3TR Sold Price £1,387,000 Freehold |
**** SOLD **** SUPERB ARTS & CRAFTS HOUSE **** SOLD **** Located towards the apex of the Whitehall Park conservation area this very attractive and well presented two storey link terrace Arts & Crafts character house features fireplaces and original stained glass windows. Downstairs offers very practical flowing accommodation with exposed timber flooring and rooms divided by glazed pocket doors allowing for maximum light to flood through. A secondary street door opening into the kitchen lobby is also a very useful asset. Upstairs enjoys two overly generous double bedrooms and two smaller rooms which will also accommodate double beds. The large loft could be converted akin to many neighbouring properties subject to pp. Tree lined Fitzwarren Gardens is well positioned for easy access to Highgate, Crouch End and Archway. Nearby schools, both state and private, are numerous with Whitehall Park Primary being just moments away. Four Bedrooms Bathroom Shower Room Guest Cloakroom Two Interconnecting Receptions Fitted Kitchen 67ft Garden with brick outhouse Approx. 1648 SQ FT / 153 SQM |
Hallway - 5.97m (19ft 7in) x 3.12m (10ft 3in) |
Guest WC - 1.65m (5ft 5in) x 0.79m (2ft 7in) |
Front Reception - 5.56m (18ft 3in) x 4.04m (13ft 3in) |
Rear Reception - 5.11m (16ft 9in) x 3.4m (11ft 2in) |
Interconnecting Receptions |
Kitchen - 5.97m (19ft 7in) x 2.74m (9ft 0in) |
Bedroom 1 - 4.85m (15ft 11in) x 4.04m (13ft 3in) |
Bedroom 2 - 4.8m (15ft 9in) x 3.56m (11ft 8in) |
Bedroom 3 - 3.12m (10ft 3in) x 2.64m (8ft 8in) |
Bedroom 4 - 2.92m (9ft 7in) x 2.69m (8ft 10in) |
Bathroom - 2.57m (8ft 5in) x 2.13m (7ft 0in) |
Shower Room - 1.73m (5ft 8in) x 0.84m (2ft 9in) |
Garden - 20.42m (67ft 0in) x 5.56m (18ft 3in) maximum |
_fs.jpg)
