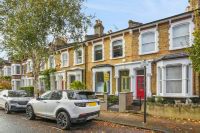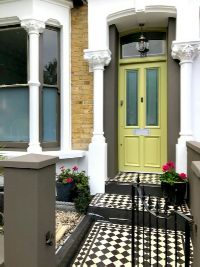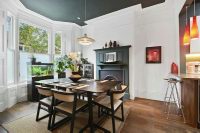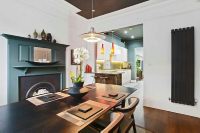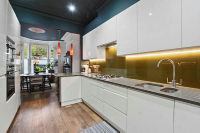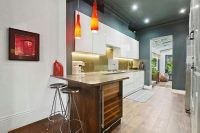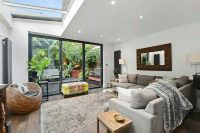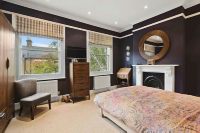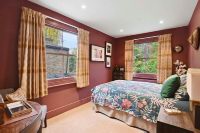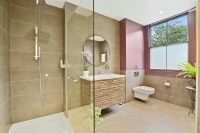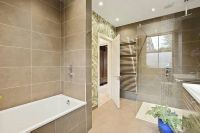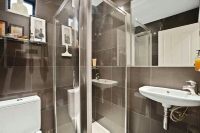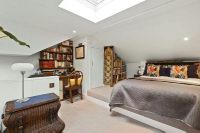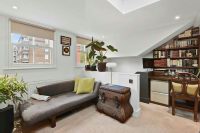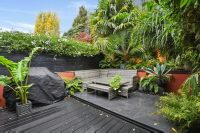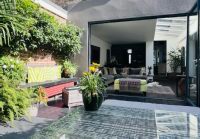Gladsmuir Road Whitehall Park N19 3JU, London
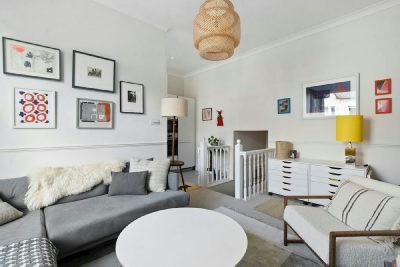
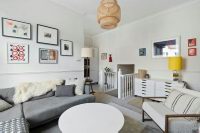
main picture
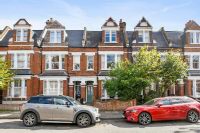
facade
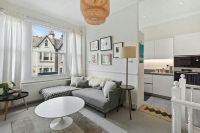
reception
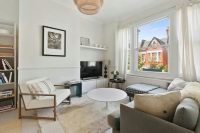
reception.
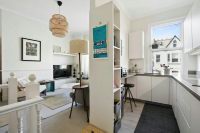
reception and kitchen
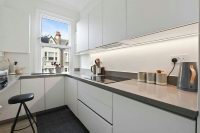
kitchen
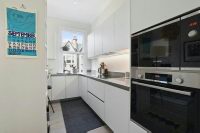
kitchen.
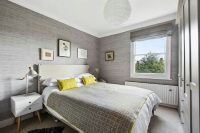
bedroom 1
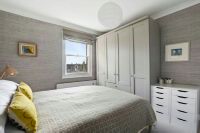
bedroom 1.
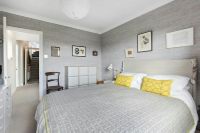
bedroom 1..
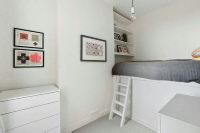
bedroom 2
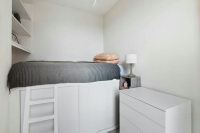
bedroom 2.
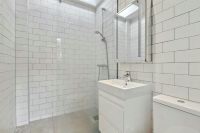
shower room
**** SALE AGREED ****
CHAIN FREE & SHARE OF FREEHOLD
This particularly attractive split level first floor conversion, located on one of Whitehall Parks' most sought-after tree lined roads, is superbly presented throughout with a high spec fitted Kitchen featuring Bosch appliances. Light and bright with easy on the eye decor throughout. Convenience shopping is just moments away at much loved 'Beckys'.
Conveniently positioned between Highgate, Archway and Crouch End offering a variety of public transport facilities, coffee shops, pubs, restaurants and supermarkets.
Note: The second bedroom has very useful storage space under the raised platform bed, but this can be removed should you prefer a more conventional arrangement.
Two Bedrooms
Shower Room with skylight
Reception
Fitted Kitchen
574 SQ FT / 53 SQM
Share of Freehold
EPC: D
Reception
4.42m (14ft 6in) x 3.33m (10ft 11in)
Kitchen
4.17m (13ft 8in) x 1.7m (5ft 7in)
Bedroom 1
4.42m (14ft 6in) x 3.33m (10ft 11in)
Bedroom 2
3.45m (11ft 4in) x 2.29m (7ft 6in)
Shower Room
1.96m (6ft 5in) x 1.4m (4ft 7in)
Get Directions
The property details listed on this Web Site are subject to almost constanst change and update. For the very latest information on the property seen on this site, please contact us immediately regarding the property you are interested in.
For clarification, we wish to inform prospective purchasers that we have listed the details of these properties as a general guide. We have not carried out a detailed survey nor tested the services, appliances or specific fittings. Room sizes should not be relied upon for carpets and furnishings.


