Whitehall Park N19 3TS, London
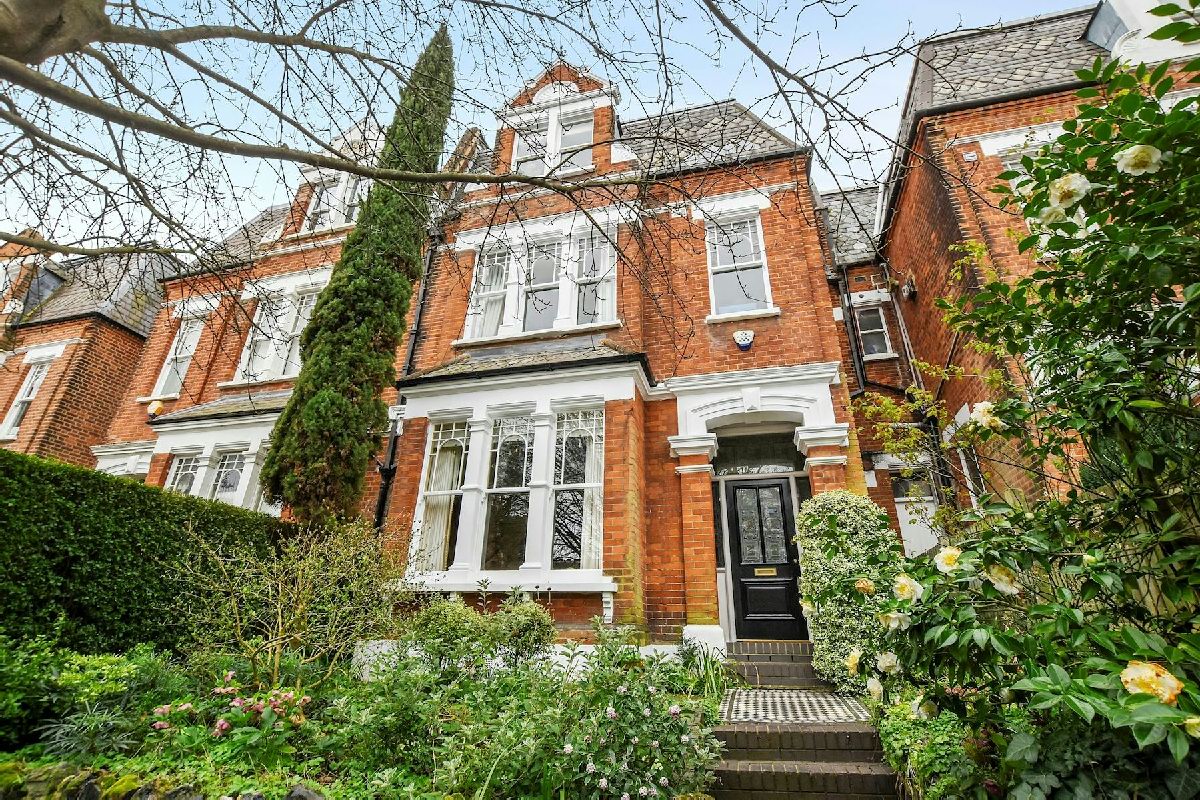
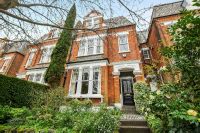
main picture
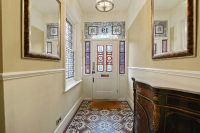
communal hallway
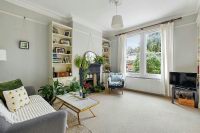
reception

reception.
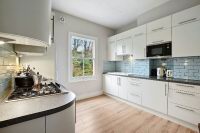
kitchen diner
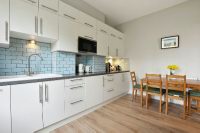
kitchen diner..
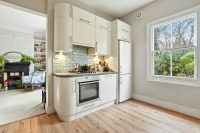
kitchen diner.
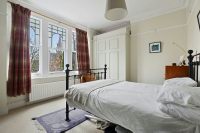
bedroom 1
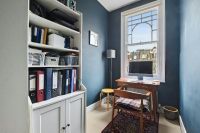
bedroom 2
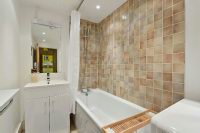
bathroom
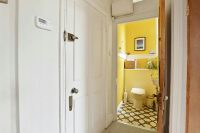
separate wc
GLORIOUS FIRST FLOOR CONVERSION!
**** SALE AGREED ****
Occupying the first floor of a majestic red brick Victorian house this particularly attractive and very well-presented character flat offers excellent living space and lovingly cared for communal areas as depicted in the hallway photograph. The light and bright westerly aspected fitted Kitchen Diner and adjoining charming Reception with its period fireplace overlook green and leafy rear gardens whilst both Bedrooms, with their arched windows, look towards architecturally attractive St Andrews church.
Whitehall Park is the premier tree lined turning within this sought after village like conservation area nestled between Highgate Village, Crouch End and Archway with its Zone 2 Northern Line underground station and multiple bus routes close to hand.
Two Bedrooms
Bathroom
Separate WC
Character Reception
Fitted Kitchen Diner
Share of Freehold
631 SQ FT / 59 SQM
Reception
4.24m (13ft 11in) x 3.58m (11ft 9in)
Kitchen Diner
3.76m (12ft 4in) x 3.3m (10ft 10in)
Bedroom 1
4.17m (13ft 8in) x 3.53m (11ft 7in)
Bedroom 2
3.3m (10ft 10in) x 1.73m (5ft 8in)
Bathroom
2.59m (8ft 6in) x 1.5m (4ft 11in)
Separate WC
1.37m (4ft 6in) x 0.89m (2ft 11in)
Get Directions
The property details listed on this Web Site are subject to almost constanst change and update. For the very latest information on the property seen on this site, please contact us immediately regarding the property you are interested in.
For clarification, we wish to inform prospective purchasers that we have listed the details of these properties as a general guide. We have not carried out a detailed survey nor tested the services, appliances or specific fittings. Room sizes should not be relied upon for carpets and furnishings.

