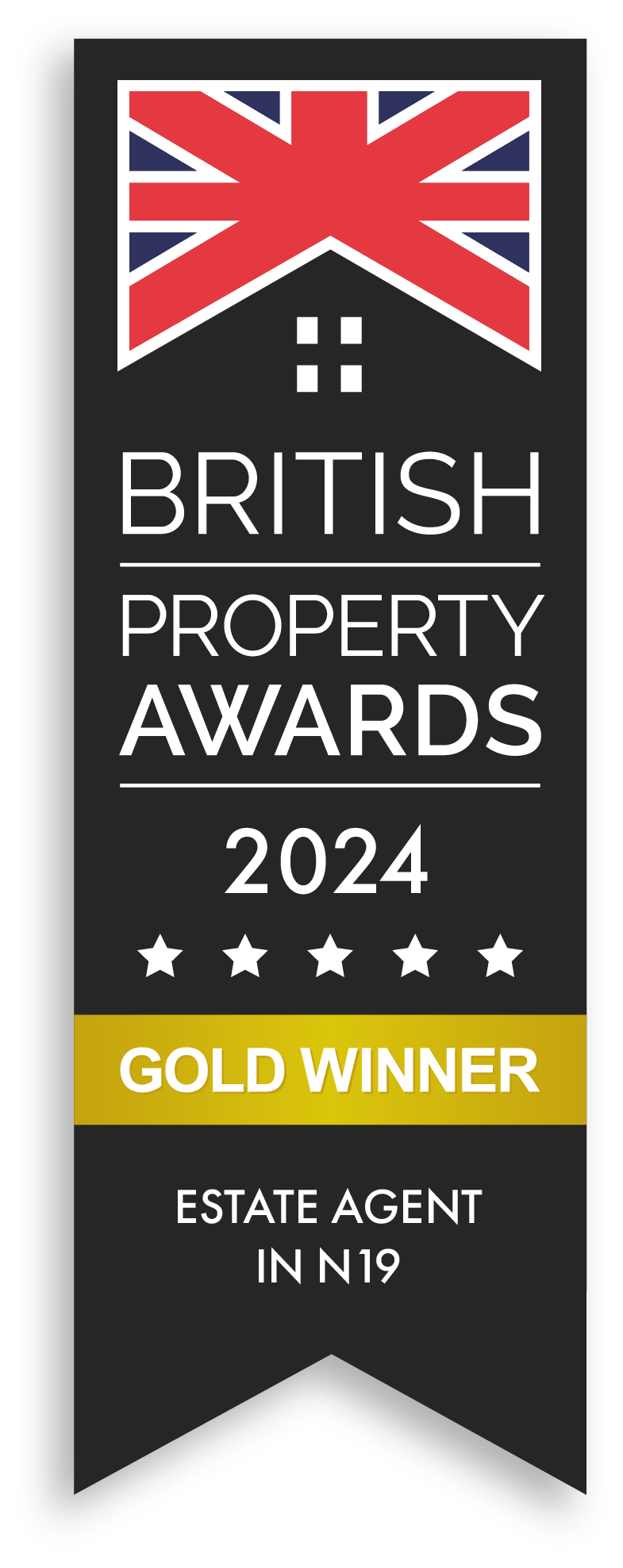Harberton Road Whitehall Park N19 3JP, London
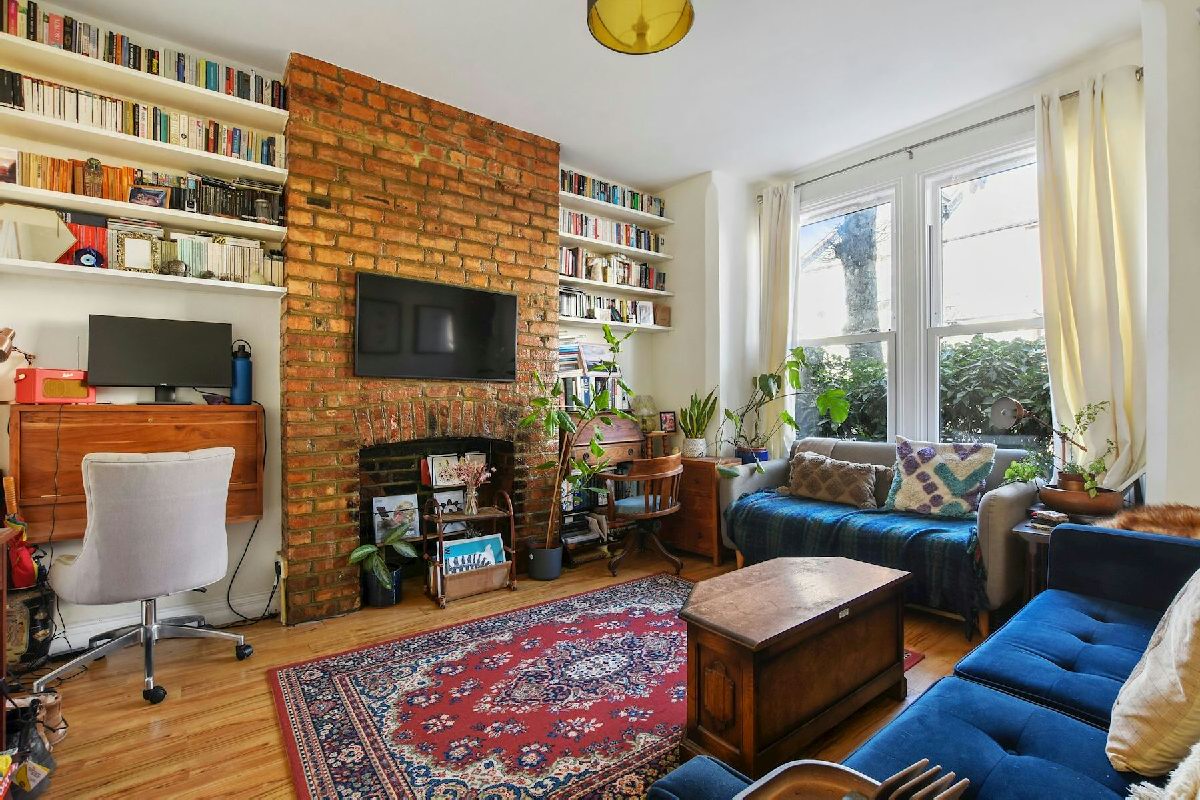
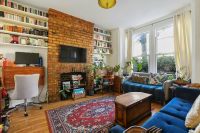
main picture
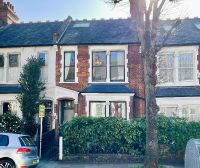
facade
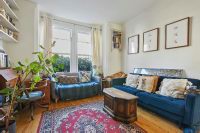
reception
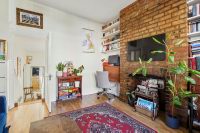
reception.
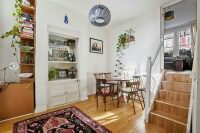
dining room
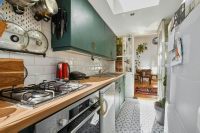
kitchen
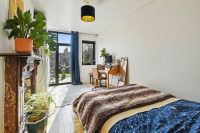
bedroom
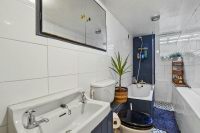
bathroom
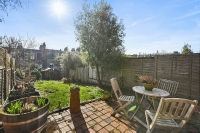
garden
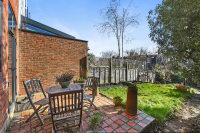
garden.
**** SOLD ****
GARDEN FLAT with PP to EXTEND and SOLE OWNERSHIP of FREEHOLD
Offering potential to re model/extend if desired, (planning application approved Nov 2022 - https://planning.agileapplications.co.uk/islington/application-details/518968 ) this split level ground floor character conversion with a feature fireplace and a southerly aspected 62ft private garden is located on one of the conservation areas most popular tree lined turnings.
Access to the generous garden is via both the Bedroom (could be the Reception) and the fitted Kitchen.
The Whitehall Park conservation area, nestled between Highgate, Crouch End and Archway is a village like environ with a small selection of shops and eateries. Archway Northern Line underground station (Zone 2) and a significant selection of bus routes are nearby.
Double Bedroom
Bathroom
Reception
Kitchen and Dining Area
62ft Southerly Aspected Private Garden
FREEHOLD
719 SQ FT / 67 SQM
EPC: C
Reception
4.44m (14ft 7in) x 3.71m (12ft 2in)
Dining Room
4.93m (16ft 2in) x 3.4m (11ft 2in)
Kitchen
4.29m (14ft 1in) x 1.78m (5ft 10in)
Bedroom
5.23m (17ft 2in) x 3.02m (9ft 11in)
Bathroom
3.91m (12ft 10in) x 1.3m (4ft 3in)
Garden
18.9m (62ft 0in) x 5.36m (17ft 7in)
Get Directions
The property details listed on this Web Site are subject to almost constanst change and update. For the very latest information on the property seen on this site, please contact us immediately regarding the property you are interested in.
For clarification, we wish to inform prospective purchasers that we have listed the details of these properties as a general guide. We have not carried out a detailed survey nor tested the services, appliances or specific fittings. Room sizes should not be relied upon for carpets and furnishings.















