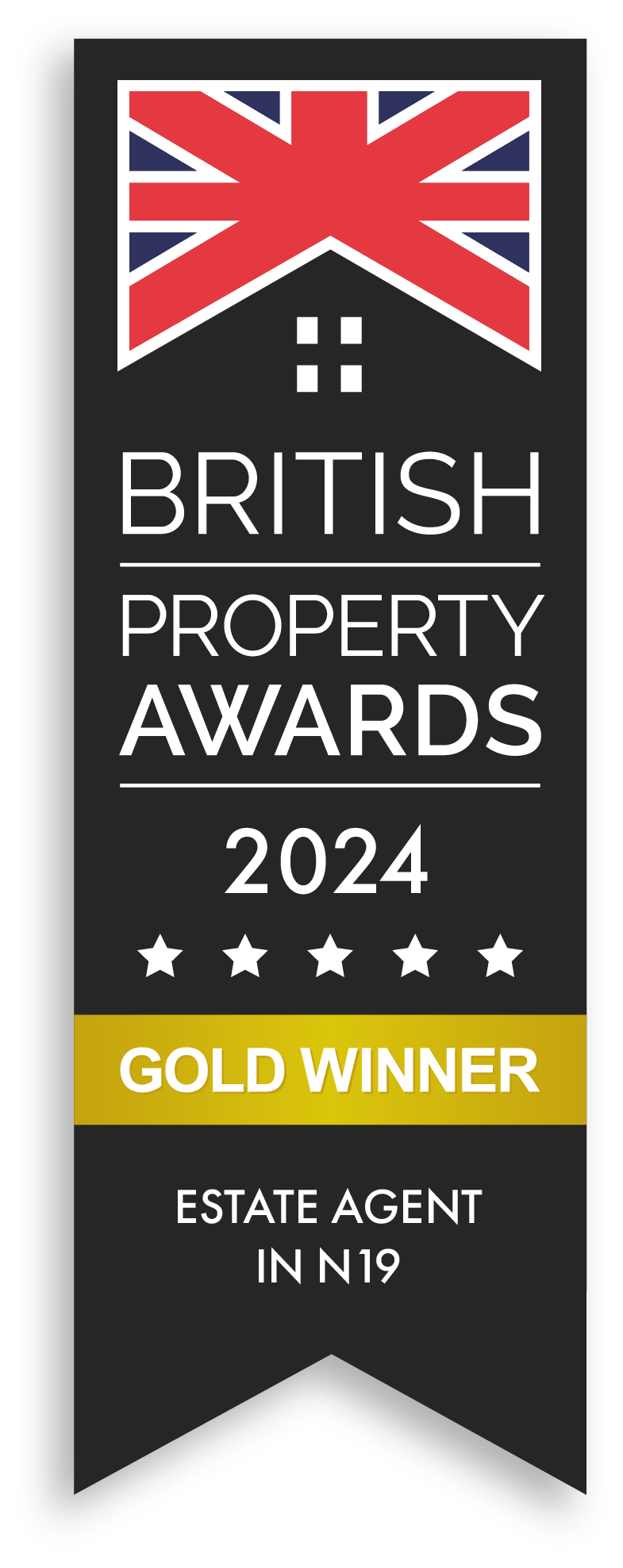Cheverton Road Whitehall Park N19 3AZ, London

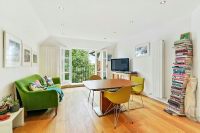
main picture
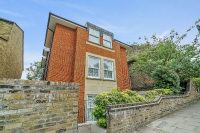
facade
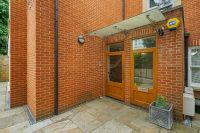
entrance
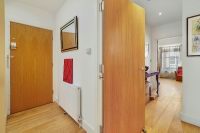
entrance hall
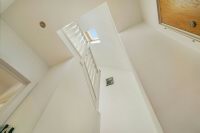
stairwell
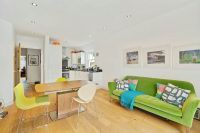
reception
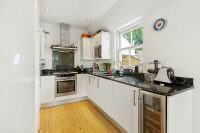
kitchen area
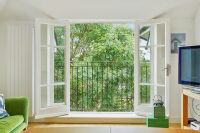
juliet balcony
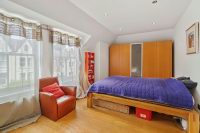
bedroom 2
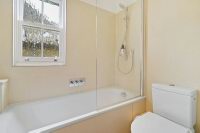
en suite bathroom
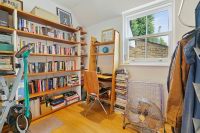
bedroom 3
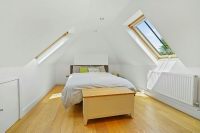
master bedroom
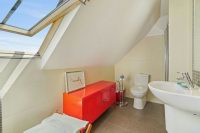
en suite shower room
DUPLEX TOP FLOOR APARTMENT
A very well presented 3 Bedroom Duplex apartment on the second and top floors within this stylish small block built in 2009.
Featuring a spacious open-plan Reception and Kitchen-Dining Room with French doors opening onto a Southerly aspected Juliette balcony. There are two generous double Bedrooms with En-Suites and a further smaller Double Bedroom/Office giving you flexible living space. Storage space is generous and oak flooring runs through the entire flat save the bathrooms.
Cheverton Road is a quiet tree-lined residential road within the sought after Whitehall Park conservation area, very conveniently located to allow fast access to all the amenities of bustling Crouch End Broadway, historic Highgate Village and the excellent transport links of Archway with its numerous bus services and Zone 2 Northern Line underground station. Convenience shoppping, a coffee shop/bistro and an artisan bakery/coffee shop are moments away on Cressida Road and Hazellville Road.
Three Bedrooms
En Suite Shower Room & En Suite Bathroom
Guest WC
Reception/Open Plan Kitchen Diner with Juliette Balcony
Double Glazed Timber Windows
Communal Bike Store
Approx. 1059 SQ FT / 98 SQ M
Lease: 125 years from 2009
Reception
5.61m (18ft 5in) x 3.99m (13ft 1in)
Kitchen Area
2.84m (9ft 4in) x 2.31m (7ft 7in)
Bedroom 2
5.26m (17ft 3in) x 3.12m (10ft 3in)
En Suite Bathroom
2.34m (7ft 8in) x 1.4m (4ft 7in)
Bedroom 3
2.79m (9ft 2in) x 1.93m (6ft 4in)
Guest WC
1.27m (4ft 2in) x 0.91m (3ft 0in)
Master Bedroom
4.67m (15ft 4in) x 3.35m (11ft 0in)
En Suite Shower Room
2.92m (9ft 7in) x 2.41m (7ft 11in)
Get Directions
The property details listed on this Web Site are subject to almost constanst change and update. For the very latest information on the property seen on this site, please contact us immediately regarding the property you are interested in.
For clarification, we wish to inform prospective purchasers that we have listed the details of these properties as a general guide. We have not carried out a detailed survey nor tested the services, appliances or specific fittings. Room sizes should not be relied upon for carpets and furnishings.

