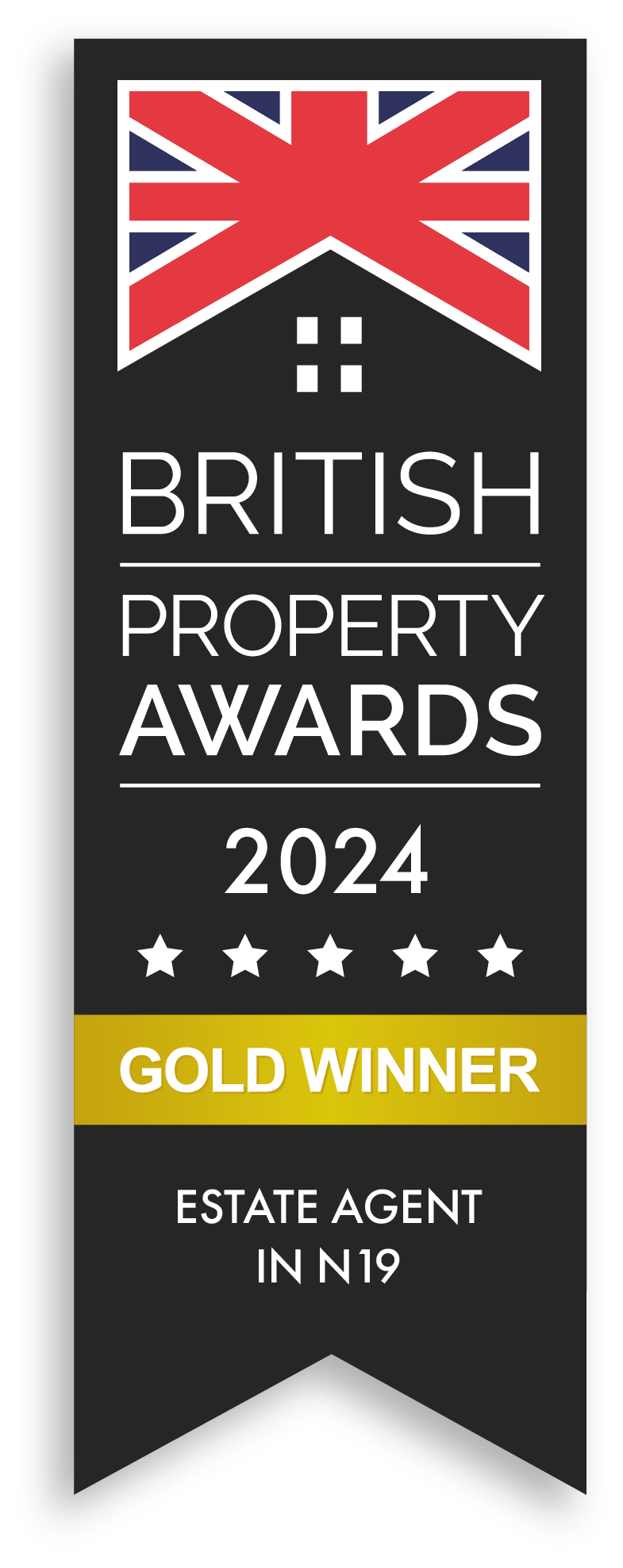St. Johns Way Whitehall Park N19 3RQ, London
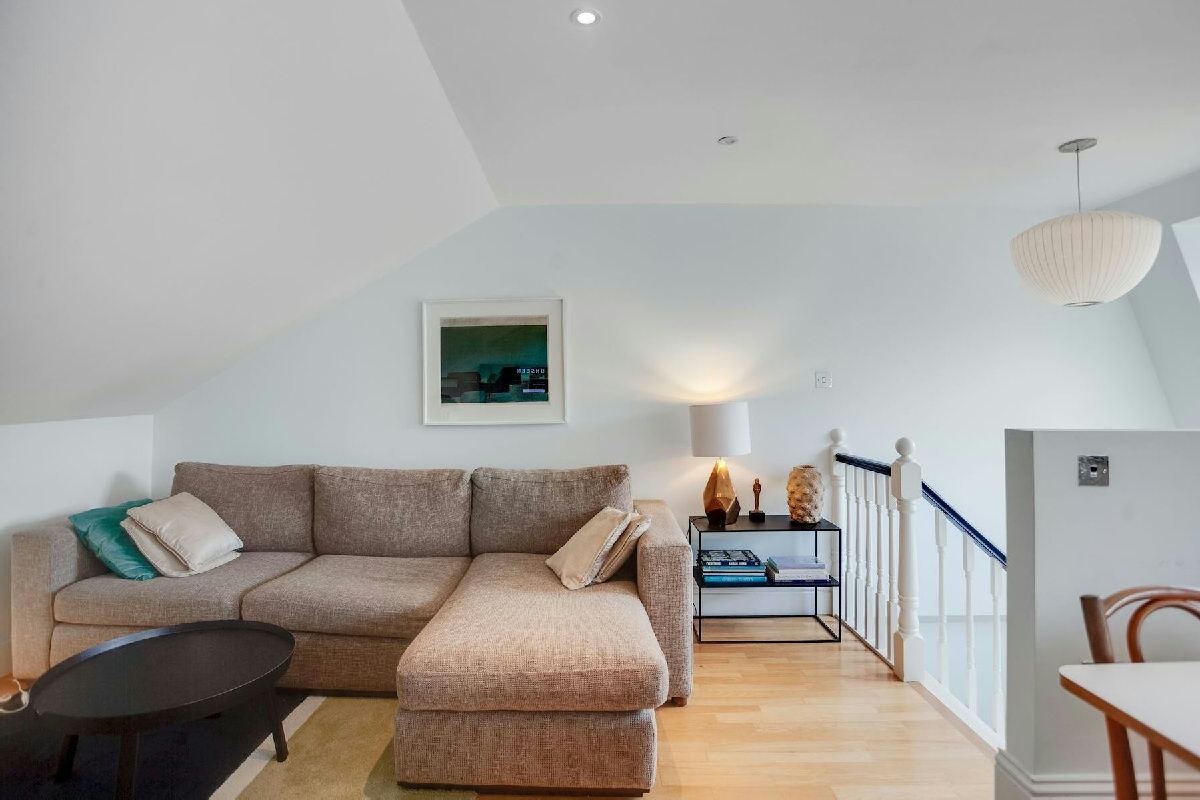
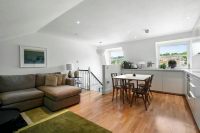
main picture
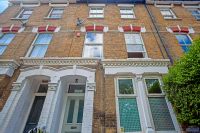
facade
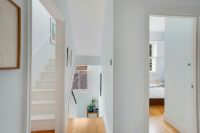
second floor
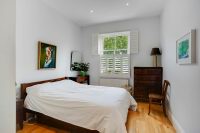
bedroom 1
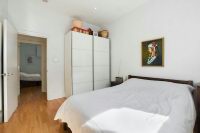
bedroom 1.
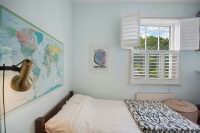
bedroom 2
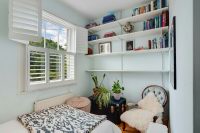
bedroom 2.

bedroom 3
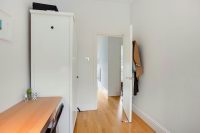
bedroom 3.
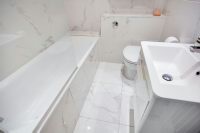
bathroom
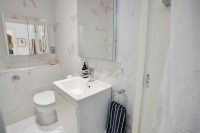
bathroom.
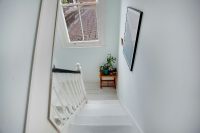
top floor
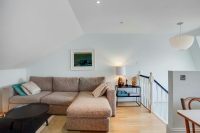
kitchen diner/reception
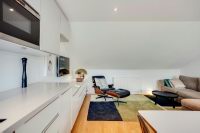
kitchen diner/reception..
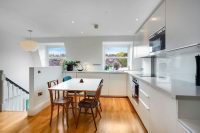
kitchen diner/reception.
3 BEDROOM DUPLEX TOP FLOOR CONVERSION
Located at the foot of the Whitehall Park conservation area, a convenient near level walk to Archway Zone 2 underground station, is this very attractive and well-presented second and top floor conversion.
Offering leafy views to the front with rooftops and chimney pots to the rear, this light and bright property is ideal for those needing that additional 'work from home' study/office space.
Three Bedrooms
Bathroom
27ft Reception/Fitted Kitchen Diner
900 SQ FT / 84 SQM
Share of Freehold
Bedroom 1
4.11m (13ft 6in) x 2.95m (9ft 8in)
Bedroom 2
3.23m (10ft 7in) x 2.84m (9ft 4in)
Bedroom 3
4.11m (13ft 6in) x 2.01m (6ft 7in)
Bathroom
1.88m (6ft 2in) x 1.65m (5ft 5in)
Kitchen Diner/Reception
8.2m (26ft 11in) x 4.7m (15ft 5in)
Get Directions
The property details listed on this Web Site are subject to almost constanst change and update. For the very latest information on the property seen on this site, please contact us immediately regarding the property you are interested in.
For clarification, we wish to inform prospective purchasers that we have listed the details of these properties as a general guide. We have not carried out a detailed survey nor tested the services, appliances or specific fittings. Room sizes should not be relied upon for carpets and furnishings.

