Miranda Road Whitehall Park N19 3RB, London
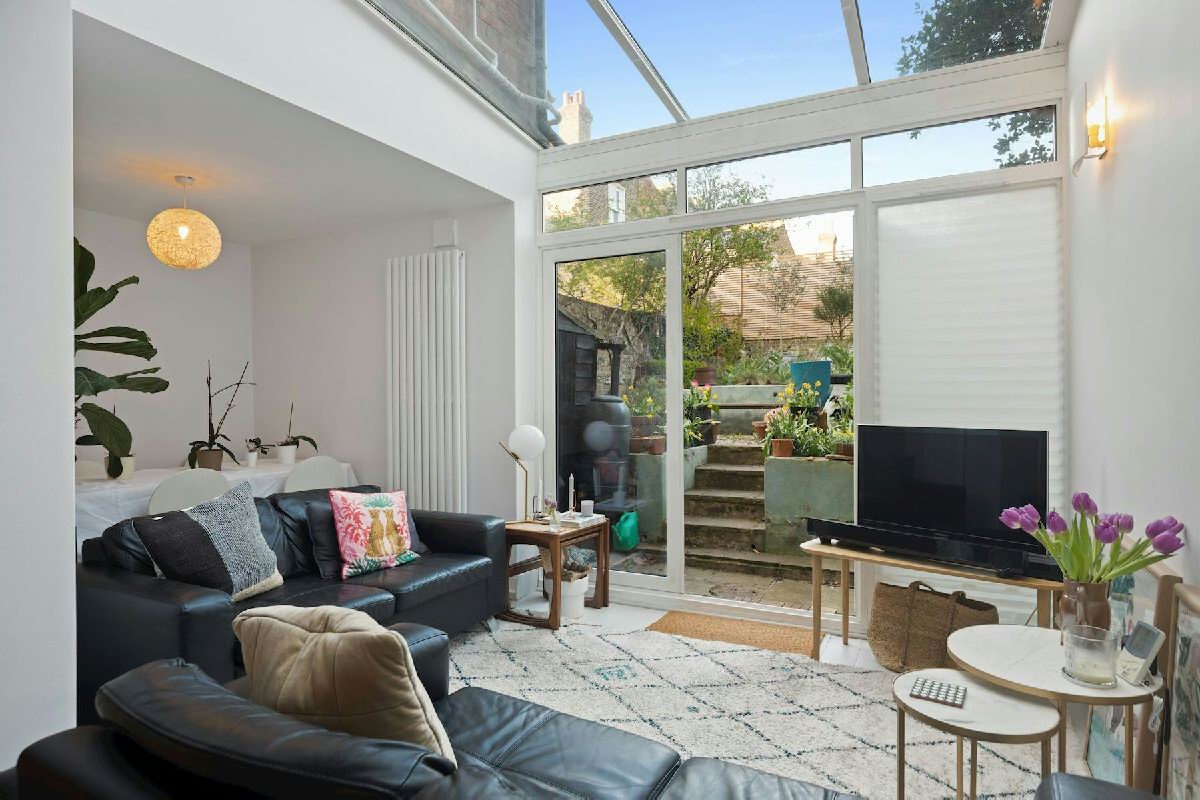
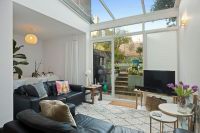
main picture
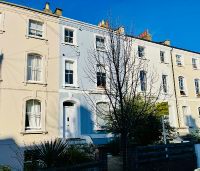
facade
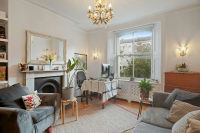
reception/bedroom
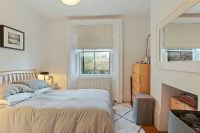
bedroom
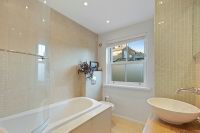
bathroom
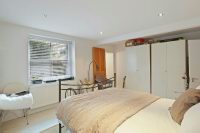
bedroom.
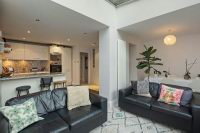
reception kitchen diner
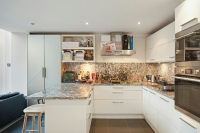
kitchen area
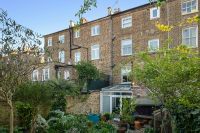
rear elevation
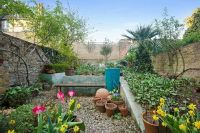
garden
PRIVATE GARDEN & SHARE of FREEHOLD
Charming and spacious, this RAISED and GROUND floor duplex conversion within a handsome Victorian Villa offers flexible accommodation to suit individual requirements. The property is presently arranged as 2 bed 2 receptions but could certainly be configured as THREE BEDROOMS if desired.
The Garden level features a conservatory style reception with open plan Kitchen Diner (scope to extend subject to consents) opening onto a delightful 45ft private walled garden.
Attractive Miranda Road, the area's 'seafront road', with its multicoloured stucco fascia's and oversized sash windows is just a relatively short, near level walk to Archway Northern Line underground station (Zone 2), an extensive bus hub, shops and restaurants.
Two / Three Bedrooms
Bathroom
Reception / Open plan Kitchen Diner
Separate Secondary Entrance
Share of Freehold
1052 SQ FT - 98 SQM
Reception/Bedroom
3.81m (12ft 6in) x 3.78m (12ft 5in)
Bedroom
3.84m (12ft 7in) x 3.33m (10ft 11in)
Bathroom
2.51m (8ft 3in) x 2.01m (6ft 7in)
Bedroom.
5.05m (16ft 7in) x 3.76m (12ft 4in)
Store Area / Secondary Access
2.21m (7ft 3in) x 1.6m (5ft 3in)
Reception Kitchen Diner
6.38m (20ft 11in) x 5.05m (16ft 7in)
Garden
13.61m (44ft 8in) x 5.08m (16ft 8in)
Get Directions
The property details listed on this Web Site are subject to almost constanst change and update. For the very latest information on the property seen on this site, please contact us immediately regarding the property you are interested in.
For clarification, we wish to inform prospective purchasers that we have listed the details of these properties as a general guide. We have not carried out a detailed survey nor tested the services, appliances or specific fittings. Room sizes should not be relied upon for carpets and furnishings.

