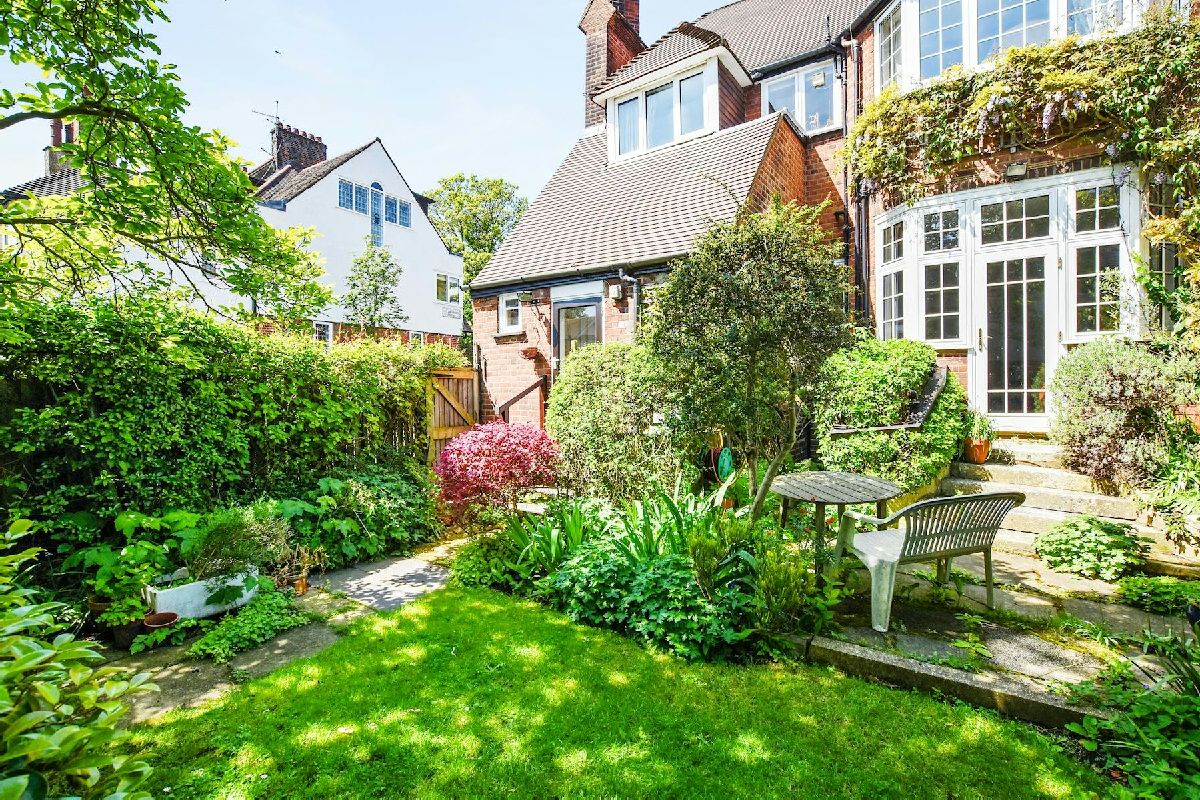Hornsey Lane Highgate N6 5LU, London


main picture

facade

rear elevation

hallway

hallway.

front reception

rear reception

kitchen diner

bedroom 1

bedroom 2

bedroom 5

bedroom 6 / office

view

garden
**** SOLD ****
CHAIN FREE HOUSE with GARAGE
and FAR REACHING VIEW.
Fantastic opportunity to purchase this three storey Semi Detached house that has been in the same family since the 1970's. Located on the corner with Fitzwarren Gardens, at the apex of the Whitehall Park conservation area, this very spacious property (2512 SQ FT / 233 SQ M) is a blank canvass awaiting a refurbishment programme. Quite unique for the area there is a garage with driveway to the rear of the well-stocked garden and a designated off-road parking space to the front of the property.
The house is well positioned for those seeking easy access to transport links, schools (both private and State), the open space of Waterlow Park. Varied shopping and restaurant amenities are to be found in Highgate, Archway and Crouch End.
Six Bedrooms
Two Bathrooms
Guest WC
Two Receptions
Kitchen Diner
Southerly Aspected Garden
Glorious View
Garage and Off-Road Parking
Freehold
Front Reception
5.66m (18ft 7in) x 3.89m (12ft 9in)
Rear Reception
6.22m (20ft 5in) x 3.58m (11ft 9in)
Kitchen Diner
5.92m (19ft 5in) x 4.37m (14ft 4in)
WC/Shower Room
2.97m (9ft 9in) x 2.64m (8ft 8in)
Bedroom 1
6.15m (20ft 2in) x 3.94m (12ft 11in)
Bedroom 2
5.69m (18ft 8in) x 3.4m (11ft 2in)
Bedroom 3
4.8m (15ft 9in) x 3m (9ft 10in)
Bedroom 4
4.17m (13ft 8in) x 2.74m (9ft 0in)
Bathroom 1
2.69m (8ft 10in) x 1.88m (6ft 2in)
Separate WC
1.52m (5ft 0in) x 1.02m (3ft 4in)
Bedroom 5
5.11m (16ft 9in) x 3.51m (11ft 6in)
Bedroom 6 / Office
4.14m (13ft 7in) x 3.3m (10ft 10in)
Bathroom 2
2.44m (8ft 0in) x 1.55m (5ft 1in)
Kitchenette
2.9m (9ft 6in) x 1.45m (4ft 9in)
Garden
9.27m (30ft 5in) x 8.74m (28ft 8in)
Garage
5.18m (17ft 0in) x 3.96m (13ft 0in)
Get Directions
The property details listed on this Web Site are subject to almost constanst change and update. For the very latest information on the property seen on this site, please contact us immediately regarding the property you are interested in.
For clarification, we wish to inform prospective purchasers that we have listed the details of these properties as a general guide. We have not carried out a detailed survey nor tested the services, appliances or specific fittings. Room sizes should not be relied upon for carpets and furnishings.


















