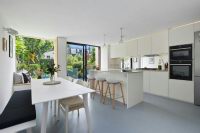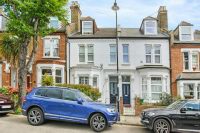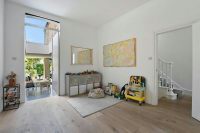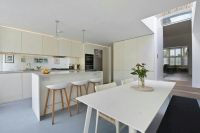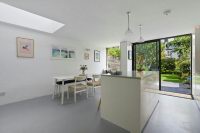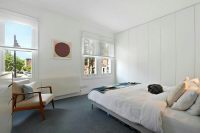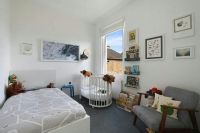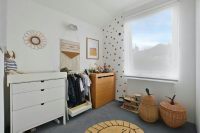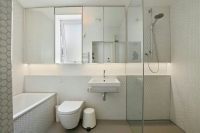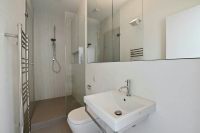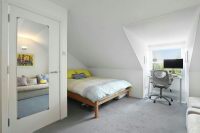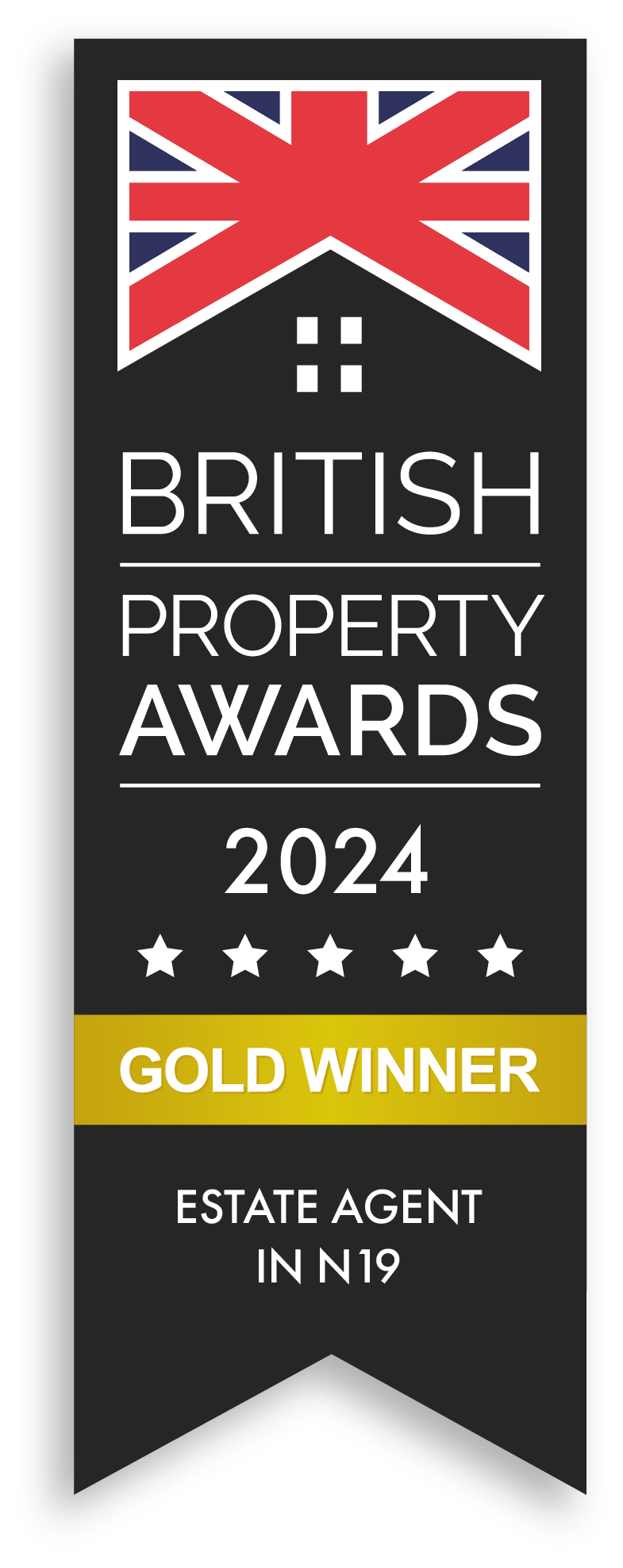Ashmount Road Whitehall Park N19 3BH, London
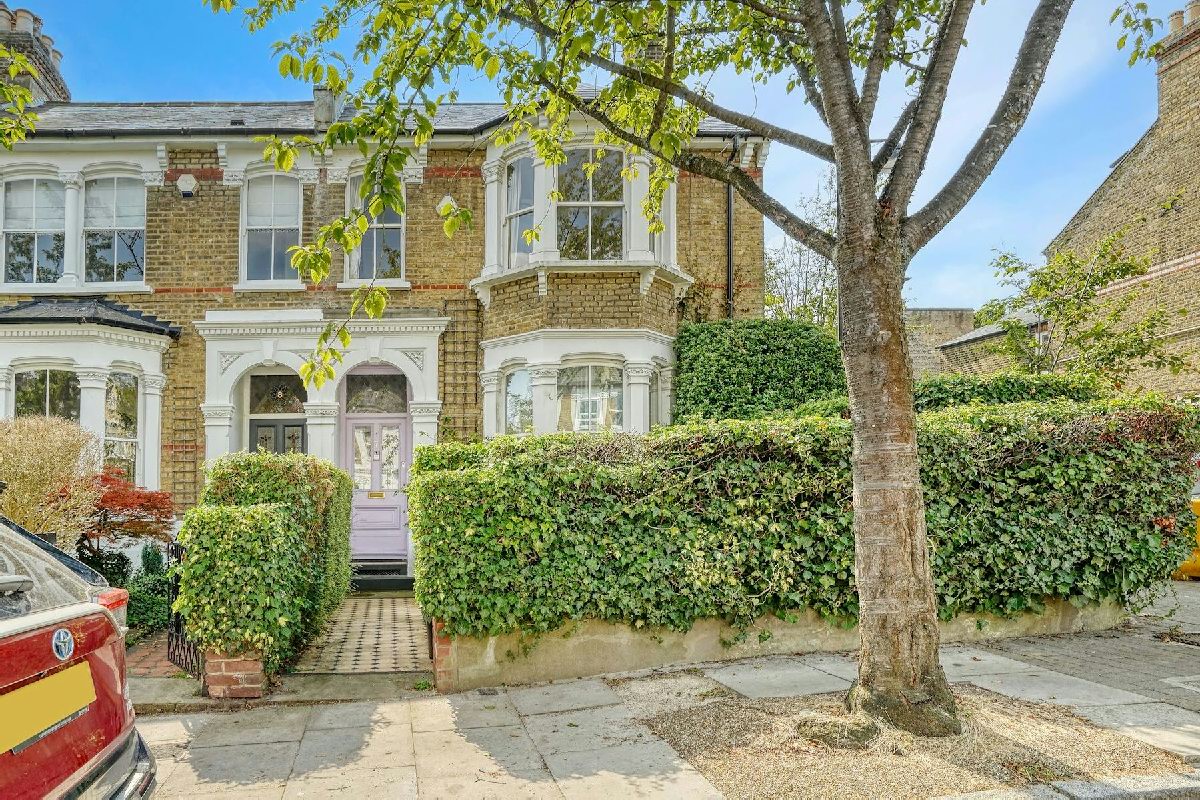
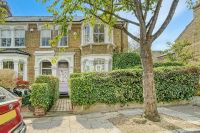
main picture
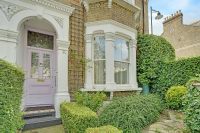
facade
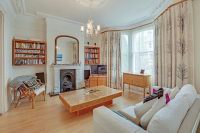
front reception
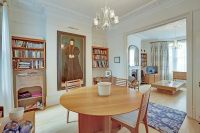
rear reception
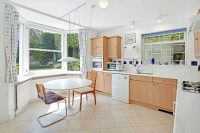
kitchen diner
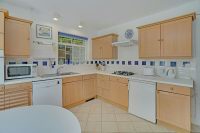
kitchen diner.
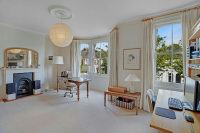
bedroom 1
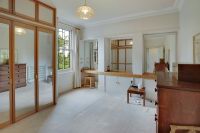
bedroom 2
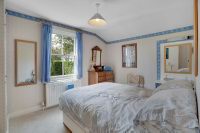
bedroom 3
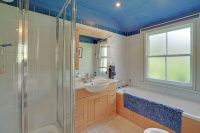
bathroom
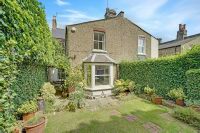
rear elevation
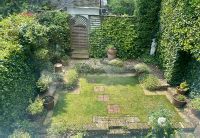
garden
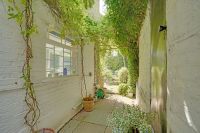
side return
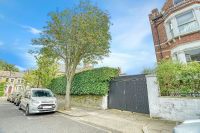
off street parking
**** SOLD ****
OFF STREET PARKING
CHAIN FREE HOUSE
Set behind an evergreen front garden, this particularly attractive halls adjoining two storey END of TERRACE Victorian house sits on the corner of Ashmount Road and Gresley Road, within this idyllic conservation area just moments from Whitehall Park primary school, convenience shopping and an artisan bakery.
This enchanting home features a host of original features from bygone years, including particularly elegant ceiling cornices and mouldings, fireplaces and a front door with stained-glass panels. The bewitching South Westerly aspected rear garden is secluded and enveloped by mature ivy giving it a real countryside feel.. There is a very useful side gate within the brick garden wall and rather uniquely for the area, a gated off-street parking space to the rear of the garden opening onto Gresley Road. A 'work from home pod' could well be installed here offering independent pedestrian access from the street, ideal for therapists/yoga teachers etc who prefer not to have clients coming through the house.
Three Double Bedrooms
Two Character Receptions
Kitchen Diner
Bathroom
Guest WC
Cellar
42ft South Westerly Garden
Off Street Parking Space
1521 SQ FT / 141 SQ M
EPC: D
Front Reception
4.42m (14ft 6in) x 4.37m (14ft 4in)
Rear Reception
4.04m (13ft 3in) x 3.61m (11ft 10in)
Kitchen Diner
4.09m (13ft 5in) x 3.84m (12ft 7in)
Guest WC
1.35m (4ft 5in) x 1.09m (3ft 7in)
Cellar
5.79m (19ft 0in) x 1.52m (5ft 0in)
Bedroom 1
5.79m (19ft 0in) x 4.39m (14ft 5in)
Bedroom 2
3.66m (12ft 0in) x 3.58m (11ft 9in)
Bedroom 3
3.81m (12ft 6in) x 2.92m (9ft 7in)
Bathroom
2.67m (8ft 9in) x 1.75m (5ft 9in)
Garden
12.8m (42ft 0in) x 5.33m (17ft 6in)
Off Street Parking
5.33m (17ft 6in) x 3.05m (10ft 0in)
Get Directions
The property details listed on this Web Site are subject to almost constanst change and update. For the very latest information on the property seen on this site, please contact us immediately regarding the property you are interested in.
For clarification, we wish to inform prospective purchasers that we have listed the details of these properties as a general guide. We have not carried out a detailed survey nor tested the services, appliances or specific fittings. Room sizes should not be relied upon for carpets and furnishings.

