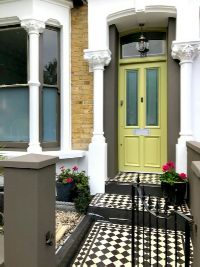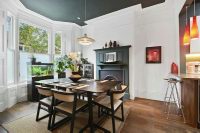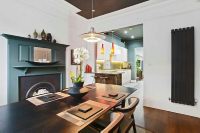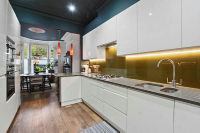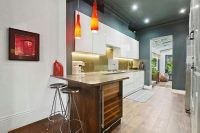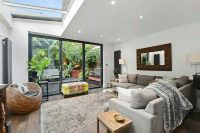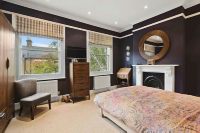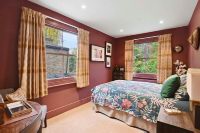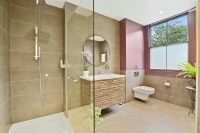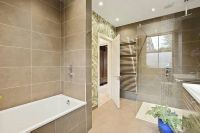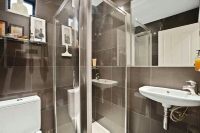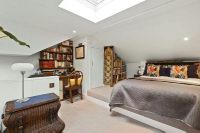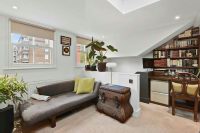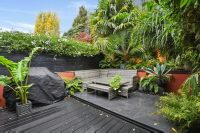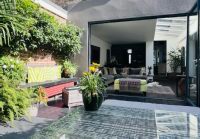Cressida Road Whitehall Park N19 3JW, London
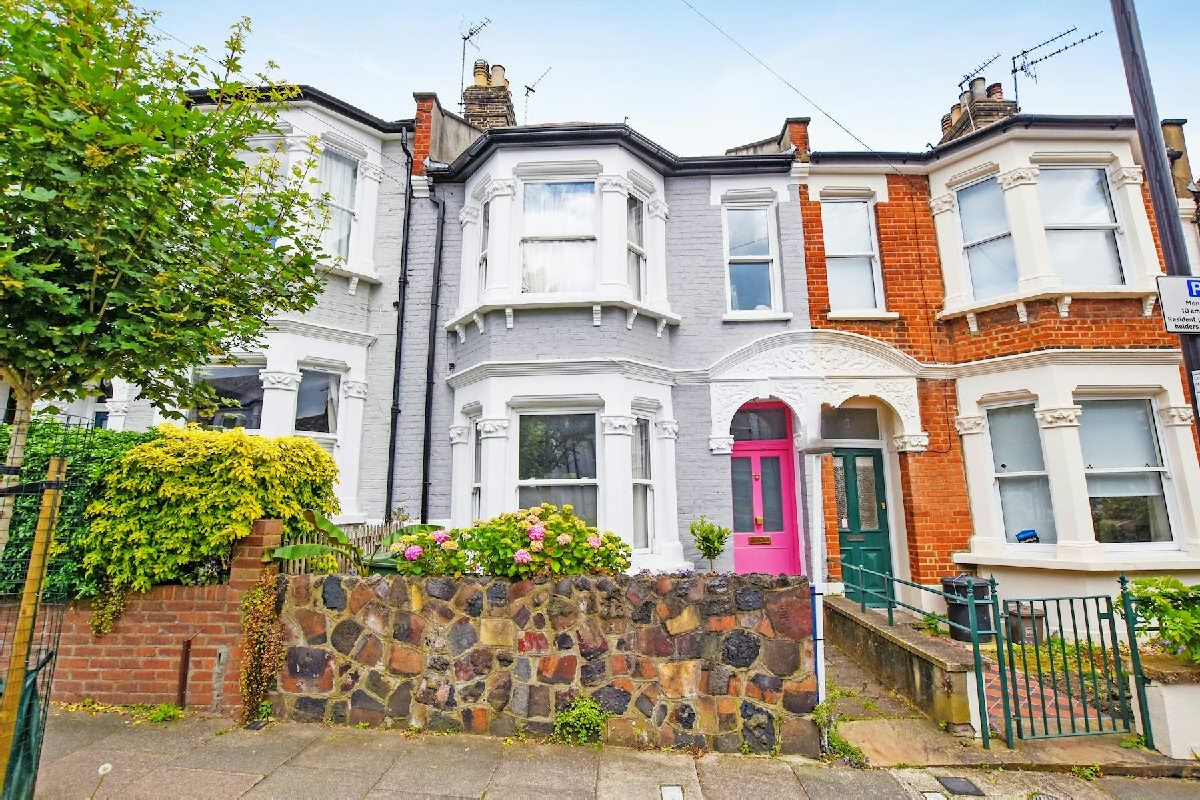
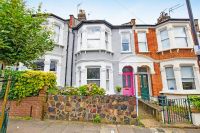
main picture

front reception
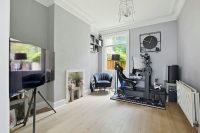
rear reception
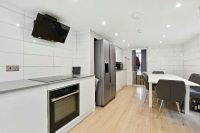
kitchen diner
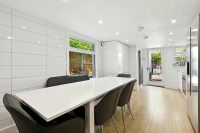
kitchen diner.
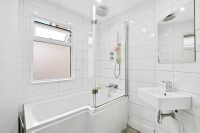
bathroom
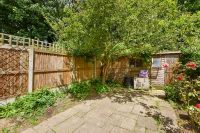
garden.
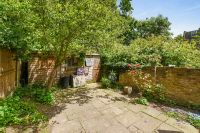
garden
**** SOLD ****
Backing onto green and leafy Hillside Park this two-storey mid terrace character home is arranged as three/four Bedrooms, (main bedroom has been divided), and offers scope for the addition of a side return ground floor extension subject to planning. Character cornices remain in the interconnecting dual aspect reception rooms. The Kitchen Diner offers plenty of storage and opens onto a useful small extension currently housing the washing machine and drier. A 30ft garden lies beyond, an ideal size for those looking to possibly add a 'pod'/garden room to work from.
Cressida Road is located within the much sought after Whitehall Park conservation area, an enclave of Victoriana nestled between Highgate, Crouch End and Archway. Excellent transport links are close to hand including Archway Zone 2 Northern Line underground station. Whitehall Park Primary school is within a short walk of the house.
Our clients have found a suitable property to purchase and are very keen to secure a buyer who is able to proceed as soon as possible.
Two Interconnecting Receptions
Fitted Kitchen Diner
Three/Four Bedrooms (Bed 4/Nursery/Study)
Bathroom
Cellar
30ft Garden
Front Reception
4.34m (14ft 3in) x 3.76m (12ft 4in)
Rear Reception
3.63m (11ft 11in) x 3.15m (10ft 4in)
Kitchen Diner
5.71m (18ft 9in) x 3.15m (10ft 4in)
Cellar
6.71m (22ft 0in) x 1.4m (4ft 7in)
Bedroom 1
4.42m (14ft 6in) x 3.38m (11ft 1in)
Bedroom 2
3.61m (11ft 10in) x 3.17m (10ft 5in)
Bedroom 3
3.02m (9ft 11in) x 2.64m (8ft 8in)
Bedroom 4/Nursery/Study
2.62m (8ft 7in) x 1.5m (4ft 11in)
Bathroom
2.59m (8ft 6in) x 1.78m (5ft 10in)
Garden.
9.14m (30ft 0in) x 4.95m (16ft 3in)
Get Directions
The property details listed on this Web Site are subject to almost constanst change and update. For the very latest information on the property seen on this site, please contact us immediately regarding the property you are interested in.
For clarification, we wish to inform prospective purchasers that we have listed the details of these properties as a general guide. We have not carried out a detailed survey nor tested the services, appliances or specific fittings. Room sizes should not be relied upon for carpets and furnishings.



