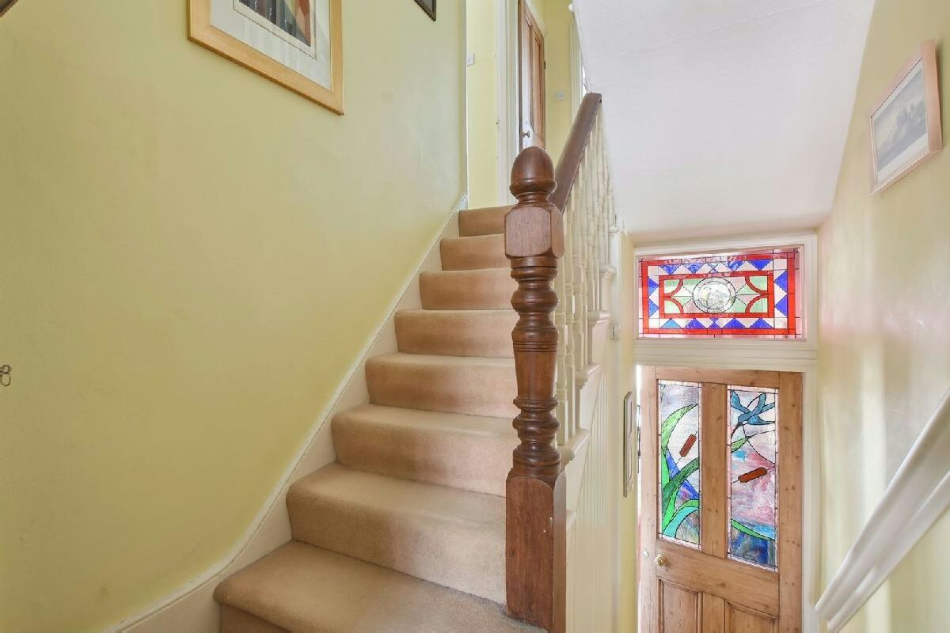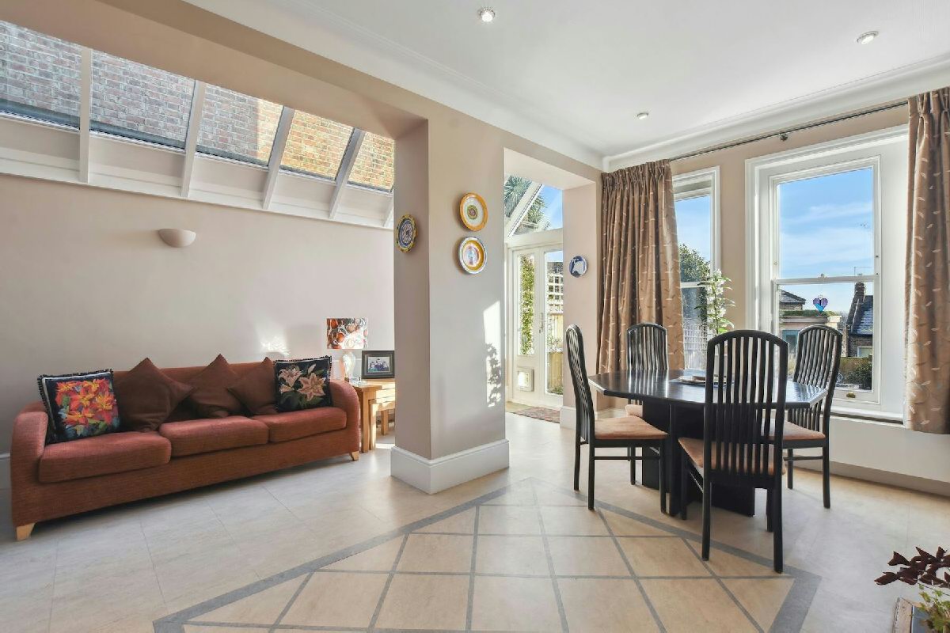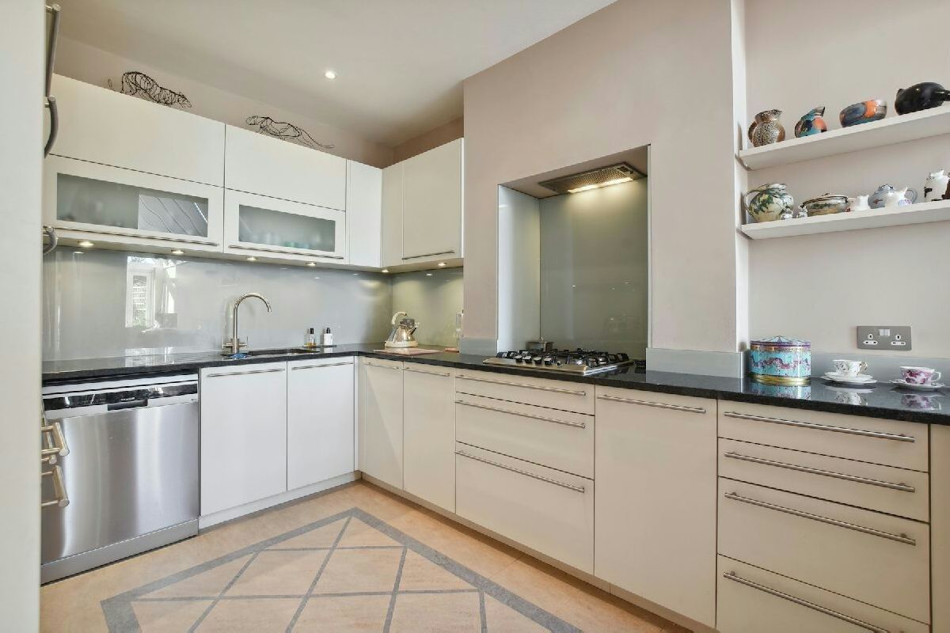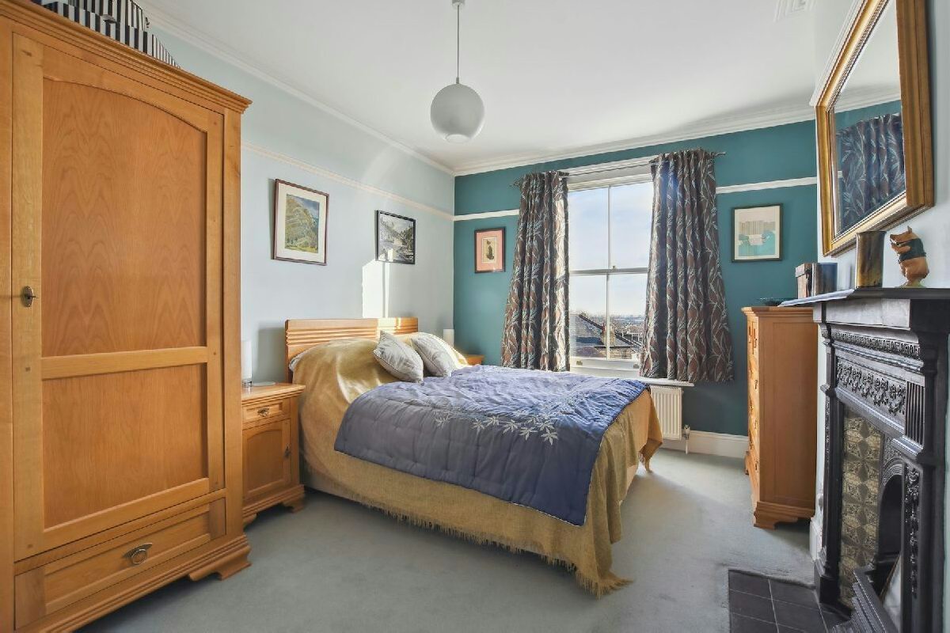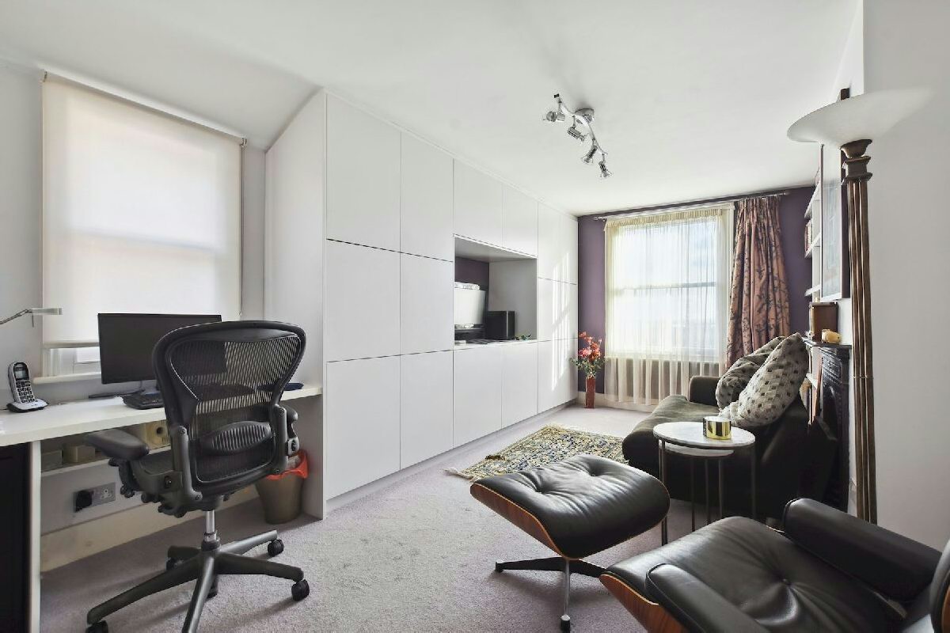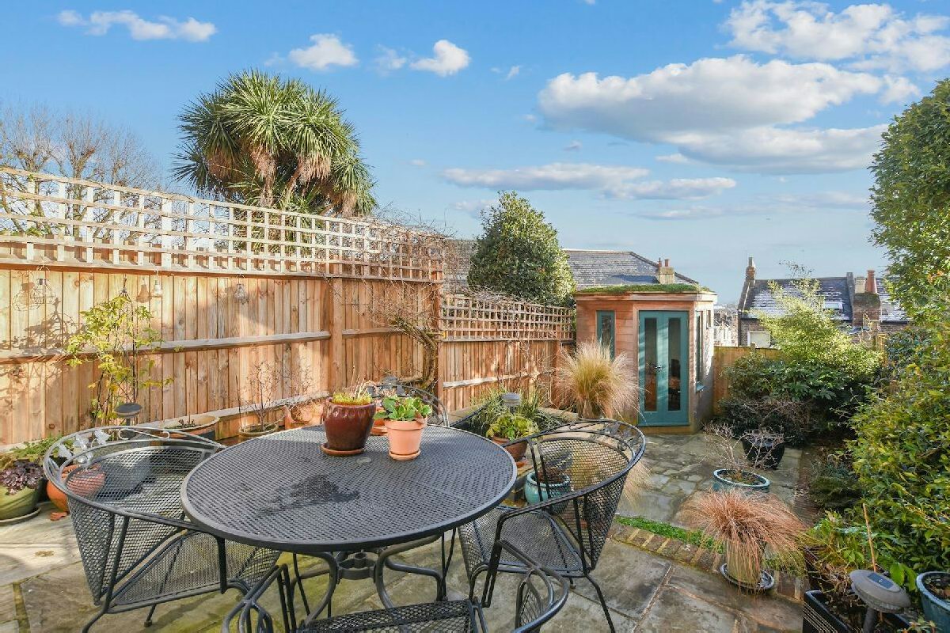
Friday 6 February 2026
_fs.jpg)
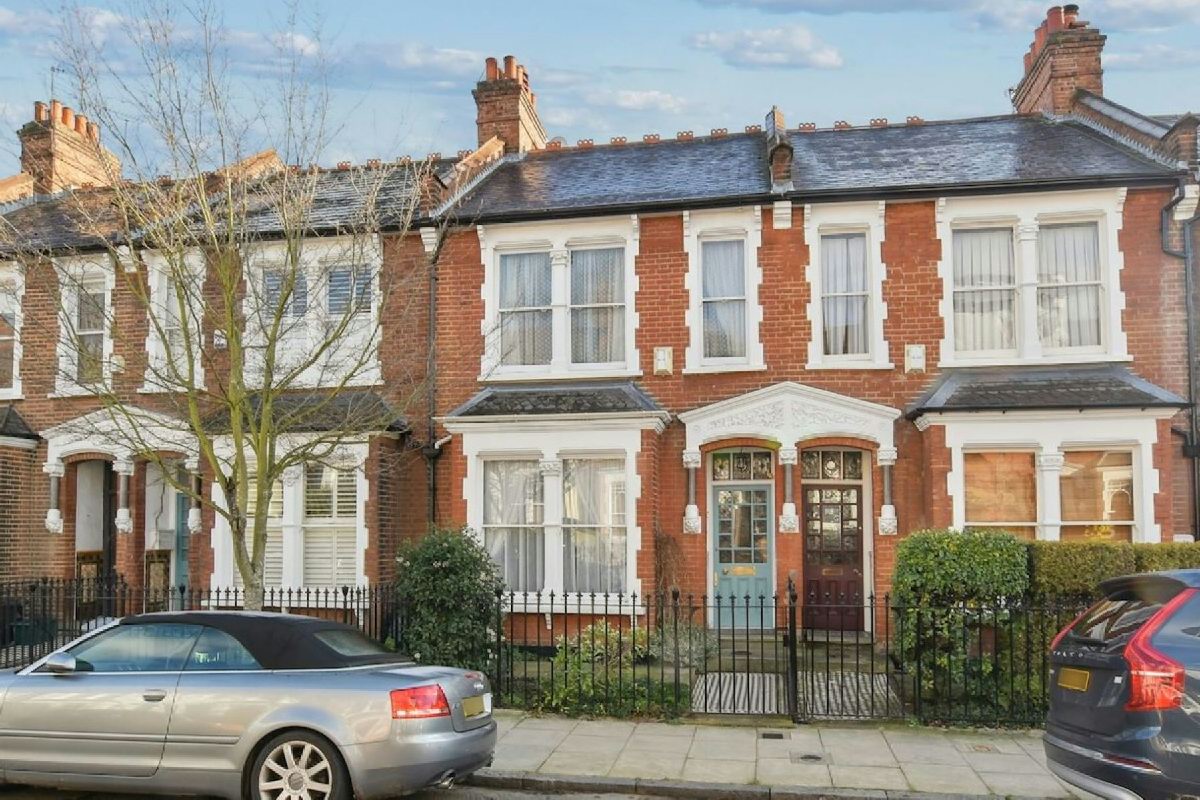 |
| Harberton Road Whitehall Park N19 3JP London N19 3JP Sale Price £1,395,000 Freehold |
**** SOLD **** With bags of 'kerb appeal' this truly delightful split level mid terrace Victorian gem is situated on the Southerly side of this tree lined road in the heart of the Whitehall Park conservation area. From most rear facing rooms stunning views of London's iconic skyline and way beyond can be enjoyed. Featuring an array of stained glass, fireplaces, and original embellishments this warm and inviting home has been owned by our architect clients since 1998. They leave behind a glorious property to be enjoyed by someone seeking to live in a community spirited village like location just moments from convenience shopping and Whitehall Park Primary School. Archway Zone 2 Northern Line underground station, Parkland Walk and open spaces are all close by. Subject to normal consents there is scope to excavate the 'storage area' to create additional accommodation if required. Four Bedrooms Spacious Bathroom Separate WC Character Reception 29ft Kitchen Diner Family Room Utility Room Storage Area Southerly 36ft Garden EPC Rating: C |
Hallway |
Reception - 4.52m (14ft 10in) x 3.71m (12ft 2in) |
Kitchen Diner / Family Room - 8.94m (29ft 4in) x 4.93m (16ft 2in) |
Kitchen |
Utility Room - 6.2m (20ft 4in) x 1.73m (5ft 8in) |
Storage Area - 4.52m (14ft 10in) restricted height x 3.28m (10ft 9in) |
Bedroom 1 - 4.93m (16ft 2in) x 3.96m (13ft 0in) |
Bedroom 2 - 3.43m (11ft 3in) x 3m (9ft 10in) |
Bedroom 3 - 4.34m (14ft 3in) x 3.17m (10ft 5in) |
Separate WC - 1.24m (4ft 1in) x 0.84m (2ft 9in) |
Bedroom 4 - 5.18m (17ft 0in) x 3.12m (10ft 3in) |
Bathroom - 3.4m (11ft 2in) x 3.02m (9ft 11in) |
Garden - 11.05m (36ft 3in) x 4.93m (16ft 2in) |
Summer House - 2.29m (7ft 6in) x 1.65m (5ft 5in) |
View |
_fs.jpg)
