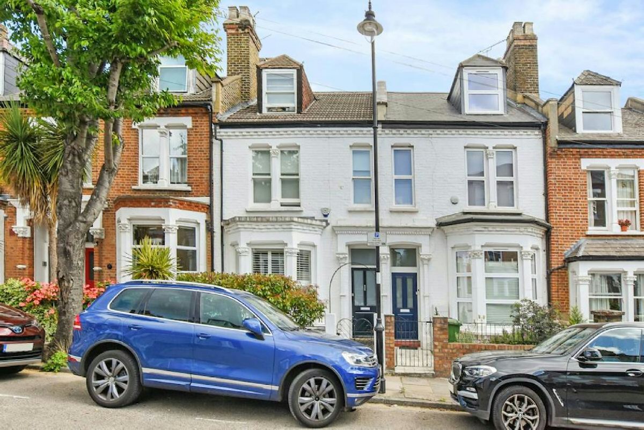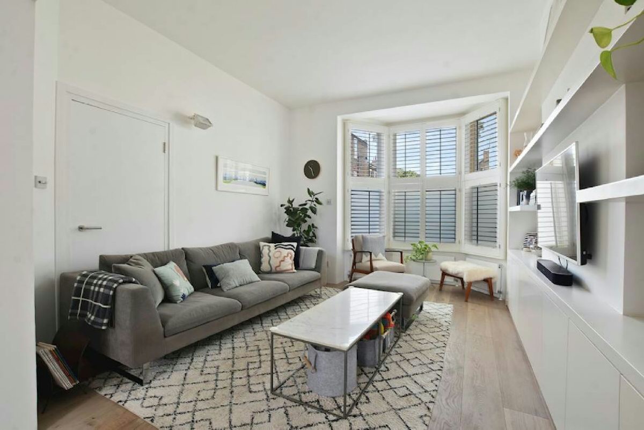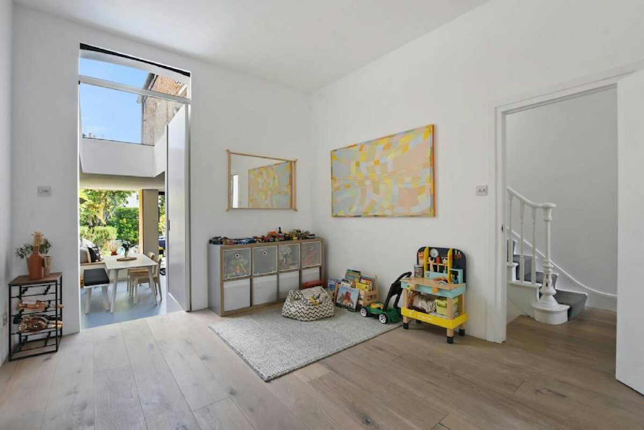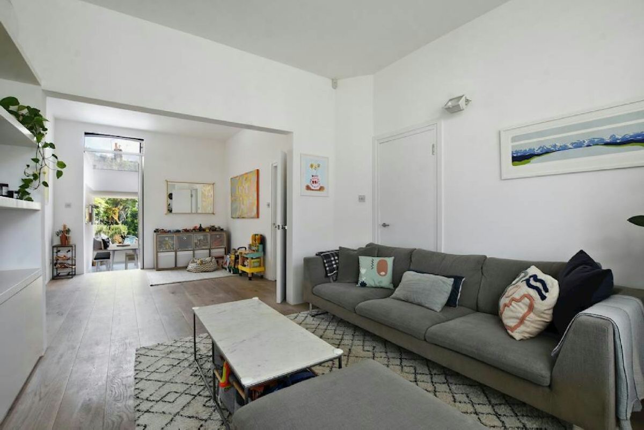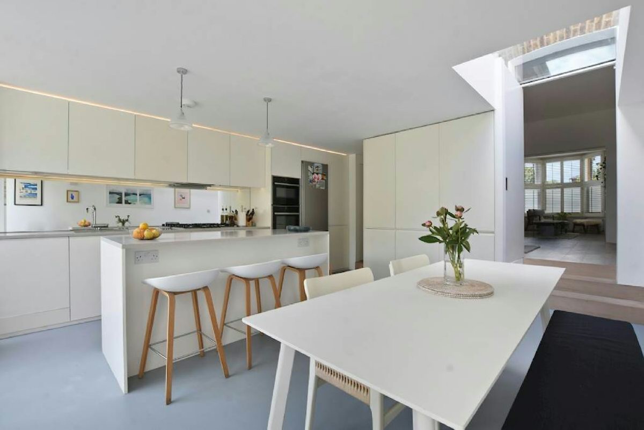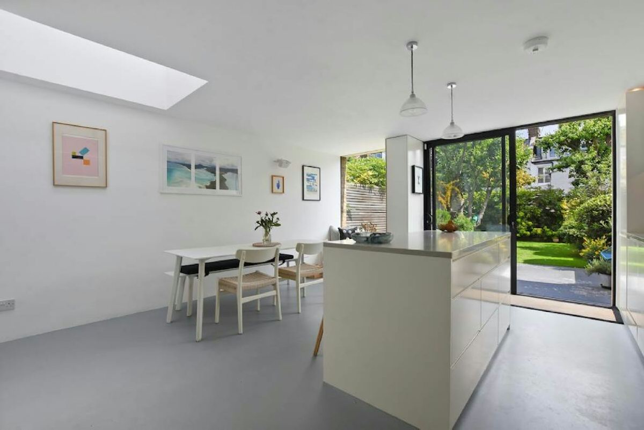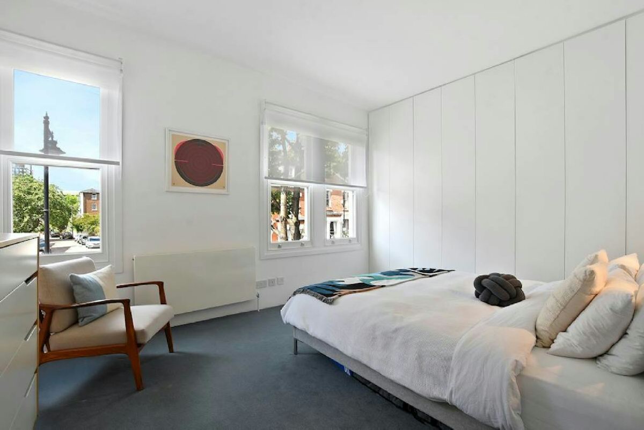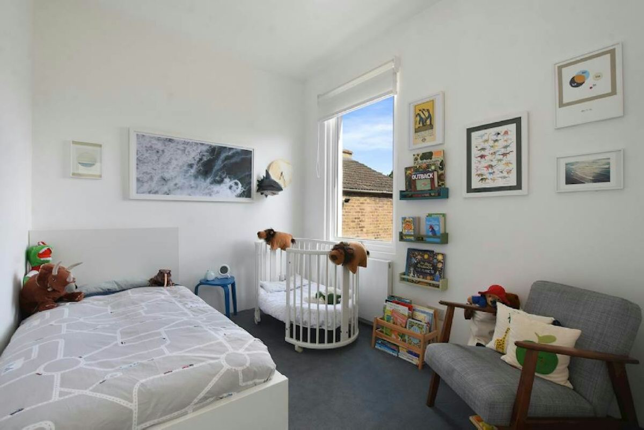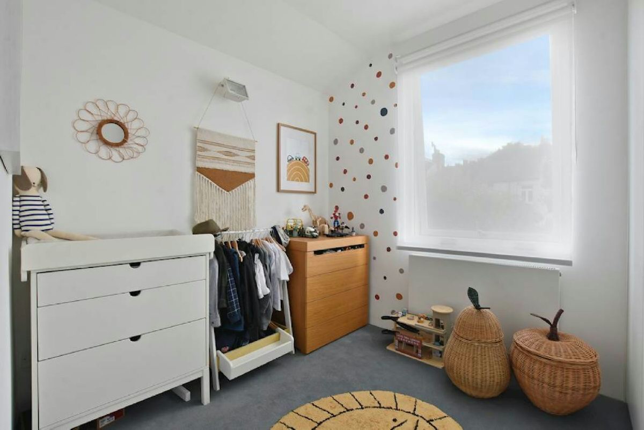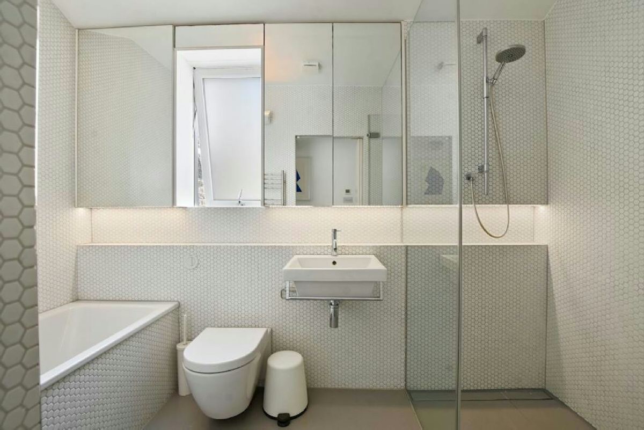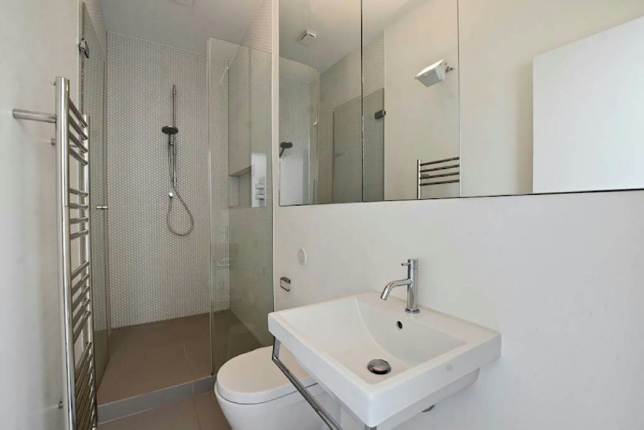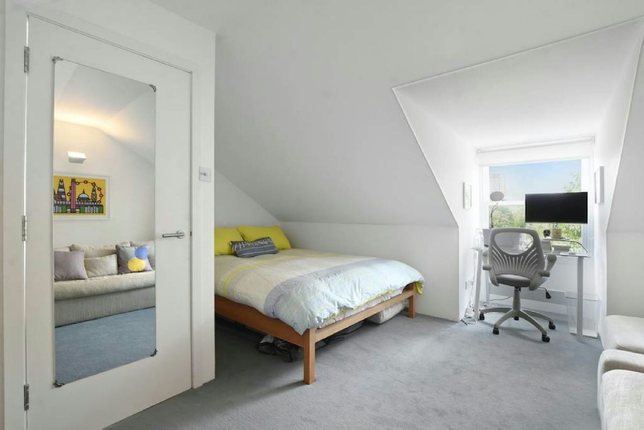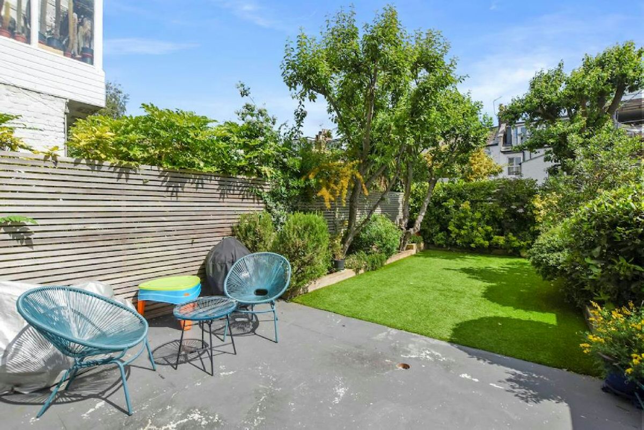
Thursday 18 December 2025
_fs.jpg)
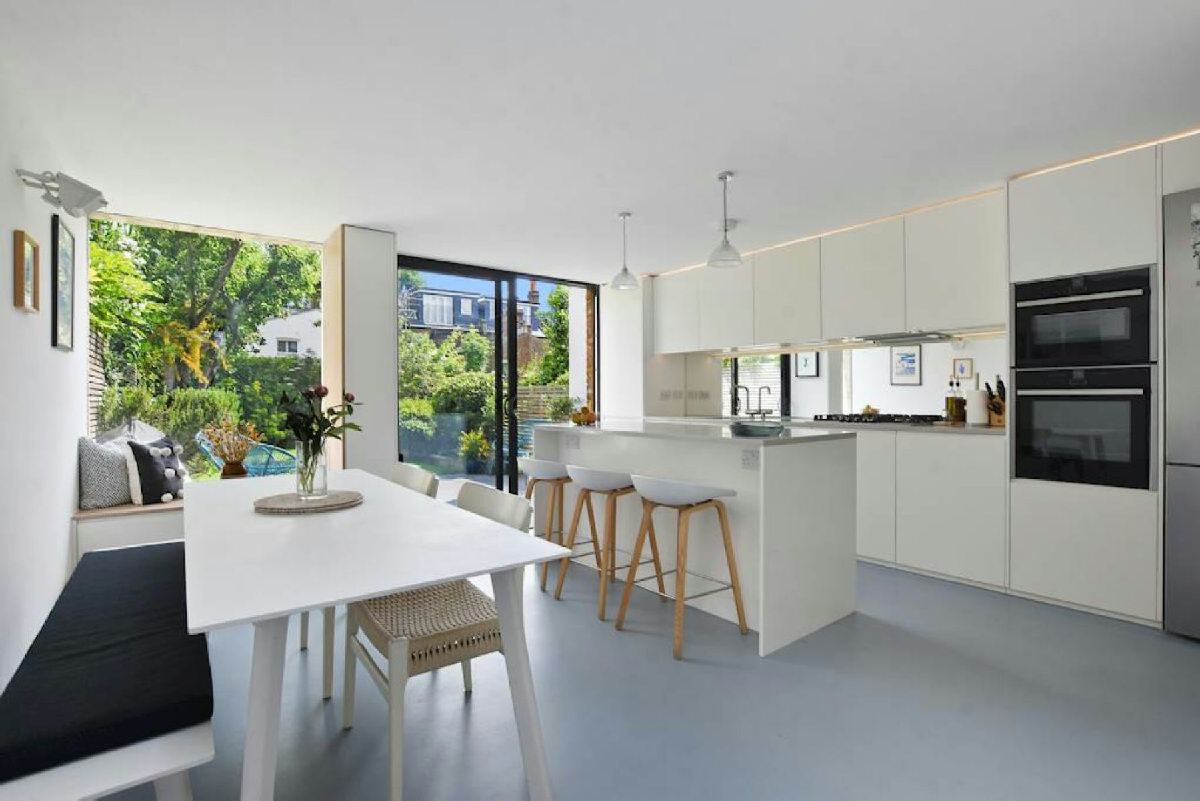 |
| Prospero Road Whitehall Park N19 3RF London N19 3RF Selling Price £1,500,000 Freehold |
**** SOLD **** CHARACTER MEETS CONTEMPROARY Behind its Victorian facade is a very stylish, extended, and architecturally designed contemporary interior offering practical family living and entertaining space which is bathed in natural light by virtue of an extensive use of double-glazed windows, doors and roof lights. Houses on this popular tree lined road, named after a Shakespeare character, are original build three storey properties with front roof dormers and scope for the addition of a rear dormer subject to planning. Prospero Road is located towards the foot of the village like Whitehall Park conservation area, and a near level walk to Archway Zone 2 Northern Line underground station. Whitehall Park Primary School and Hillside Park are moments away. Four Bedrooms Family Bathroom Shower Room Guest Cloakroom Double Reception Fitted Kitchen Diner Attractive Garden 1650 SQ FT / 153 SQM Freehold EPC: D |
Facade |
Guest Cloakroom - 1.45m (4ft 9in) x 0.66m (2ft 2in) |
Front Reception - 4.42m (14ft 6in) x 3.76m (12ft 4in) |
Rear Reception - 3.94m (12ft 11in) x 3.23m (10ft 7in) |
Front and Rear Receptions |
Kitchen Diner - 5.51m (18ft 1in) x 4.67m (15ft 4in) |
Kitchen Diner. |
Bedroom 1 - 4.9m (16ft 1in) x 3.63m (11ft 11in) |
Bedroom 2 - 3.2m (10ft 6in) x 2.59m (8ft 6in) |
Bedroom 3 - 3.12m (10ft 3in) x 2.92m (9ft 7in) |
Bathroom - 3.02m (9ft 11in) x 1.57m (5ft 2in) |
Shower Room - 3.2m (10ft 6in) x 1.35m (4ft 5in) |
Bedroom 4 - 5.05m (16ft 7in) x 4.98m (16ft 4in) |
Garden - 11m (36ft 1in) x 4.93m (16ft 2in) |
_fs.jpg)
